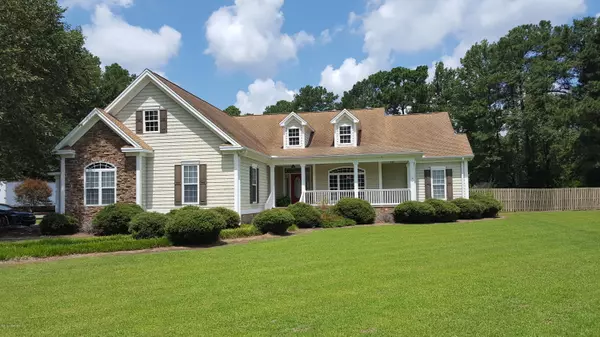$375,000
$429,000
12.6%For more information regarding the value of a property, please contact us for a free consultation.
4 Beds
3 Baths
2,600 SqFt
SOLD DATE : 12/20/2019
Key Details
Sold Price $375,000
Property Type Single Family Home
Sub Type Single Family Residence
Listing Status Sold
Purchase Type For Sale
Square Footage 2,600 sqft
Price per Sqft $144
Subdivision Not In Subdivision
MLS Listing ID 100179738
Sold Date 12/20/19
Style Wood Frame
Bedrooms 4
Full Baths 2
Half Baths 1
HOA Y/N No
Originating Board North Carolina Regional MLS
Year Built 2004
Annual Tax Amount $3,608
Lot Size 15.000 Acres
Acres 15.0
Property Description
Custom build home located outside the city limits. This home features 15 acre lot, 9ft ceiling throughout, picture windows, crown molding. Master bedroom has trey ceilings, recess lighting, walk-in closets. Kitchen offers granite counter tops, custom cabinets, stainless steal appliances, tile flooring. Both bedrooms offer built in bookcases. Formal dining has hardwood floors. HUG back porch is perfect for outdoor living. Garage and covered carport offer plenty of space for all your toys. The gardener in the family will love the she shed and raised planters. Last but not least, this home has a work shop that will not disappoint. Make your appointment today to view this dream home.
Location
State NC
County Scotland
Community Not In Subdivision
Zoning R20
Direction From Laurinburg take West Blvd, at traffic light 401 and W. Blvd go straight, it will tun into X-Way road when going over the 74 bridge. at caution light go straight. Travel about a mile and home will be on the right.
Location Details Mainland
Rooms
Other Rooms Storage, Workshop
Basement Crawl Space, None
Primary Bedroom Level Primary Living Area
Interior
Interior Features Foyer, Mud Room, Workshop, Master Downstairs, Tray Ceiling(s), Vaulted Ceiling(s), Ceiling Fan(s), Pantry, Walk-in Shower, Eat-in Kitchen, Walk-In Closet(s)
Heating Heat Pump
Cooling Central Air
Flooring Carpet, Wood
Fireplaces Type Gas Log
Fireplace Yes
Window Features Blinds
Appliance Refrigerator, Cooktop - Electric
Laundry Hookup - Dryer, In Garage, Washer Hookup
Exterior
Exterior Feature Gas Logs
Garage Carport, Circular Driveway
Garage Spaces 4.0
Carport Spaces 2
Pool None
Waterfront No
Waterfront Description None
Roof Type Architectural Shingle
Porch Covered, Patio, Porch
Parking Type Carport, Circular Driveway
Building
Lot Description Open Lot
Story 2
Entry Level Two
Sewer Septic On Site
Structure Type Gas Logs
New Construction No
Others
Tax ID 01-0201-01-026.01
Acceptable Financing Cash, Conventional, FHA, USDA Loan, VA Loan
Listing Terms Cash, Conventional, FHA, USDA Loan, VA Loan
Special Listing Condition None
Read Less Info
Want to know what your home might be worth? Contact us for a FREE valuation!

Our team is ready to help you sell your home for the highest possible price ASAP








