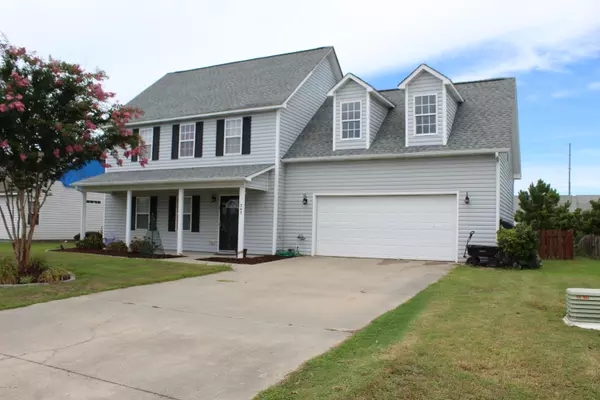$192,000
$224,900
14.6%For more information regarding the value of a property, please contact us for a free consultation.
3 Beds
3 Baths
1,748 SqFt
SOLD DATE : 11/22/2019
Key Details
Sold Price $192,000
Property Type Single Family Home
Sub Type Single Family Residence
Listing Status Sold
Purchase Type For Sale
Square Footage 1,748 sqft
Price per Sqft $109
Subdivision Olde Beaufort Vil
MLS Listing ID 100179720
Sold Date 11/22/19
Style Wood Frame
Bedrooms 3
Full Baths 2
Half Baths 1
HOA Y/N No
Originating Board North Carolina Regional MLS
Year Built 2004
Annual Tax Amount $1,506
Lot Size 10,106 Sqft
Acres 0.23
Lot Dimensions 75X135
Property Description
The home you have been waiting for! Three bedroom, two and a half bath on a large fenced-in lot just down from a cul-de-sac in one of the most sought after neighborhoods in Beaufort. Large modern kitchen with custom cabinets, granite counter tops, stainless appliances, and pantry. Large living room with built in bookshelves. Over-sized two car garage, finished room over the garage that could be a play room, extra bedroom, office, or whatever you need! Tons of extra closet and storage space. LVP flooring in kitchen, dining room, and hallway. $3500 flooring allowance with acceptable offer to replace carpet.
Large fenced in back yard with storage building and raised garden beds.
Conveniently located near grocery stores, post office, Eastern Athletic Club (indoor Gym), restaurants, and schools. Less than five minutes from downtown Beaufort, America's Coolest Small Town, and all the boating, restaurants, shopping, nightlife and history it has to offer!
Location
State NC
County Carteret
Community Olde Beaufort Vil
Zoning Residential
Direction From Beaufort, head north on Live Oak. Turn left onto Professional Park Drive just past Food Lion and the Post office. Turn right onto Meeting Street, Left onto Kirkland Lane, then Right onto Rutledge Ave. House will be just before the cul-de-sac on the left.
Location Details Mainland
Rooms
Other Rooms Storage
Primary Bedroom Level Non Primary Living Area
Interior
Interior Features Ceiling Fan(s), Pantry
Heating Heat Pump
Cooling Central Air
Flooring Carpet, Vinyl
Fireplaces Type Gas Log
Fireplace Yes
Appliance Stove/Oven - Electric, Refrigerator
Laundry Laundry Closet
Exterior
Exterior Feature None
Garage On Site, Paved
Garage Spaces 2.0
Waterfront No
Roof Type Architectural Shingle
Porch Covered, Patio, Porch
Parking Type On Site, Paved
Building
Story 2
Entry Level Two
Foundation Slab
Sewer Municipal Sewer
Water Municipal Water
Structure Type None
New Construction No
Others
Tax ID 7306.08.89.4042000
Acceptable Financing Cash, Conventional, FHA, USDA Loan, VA Loan
Listing Terms Cash, Conventional, FHA, USDA Loan, VA Loan
Special Listing Condition None
Read Less Info
Want to know what your home might be worth? Contact us for a FREE valuation!

Our team is ready to help you sell your home for the highest possible price ASAP








