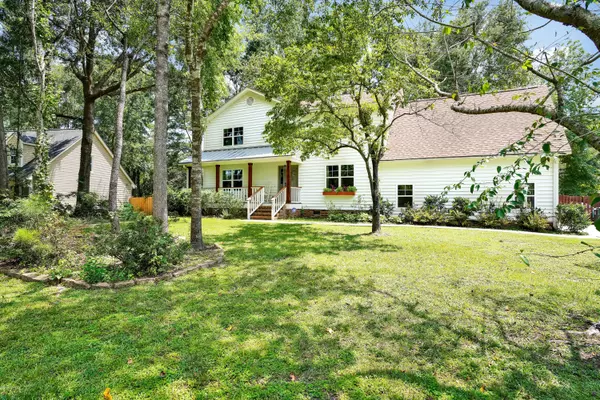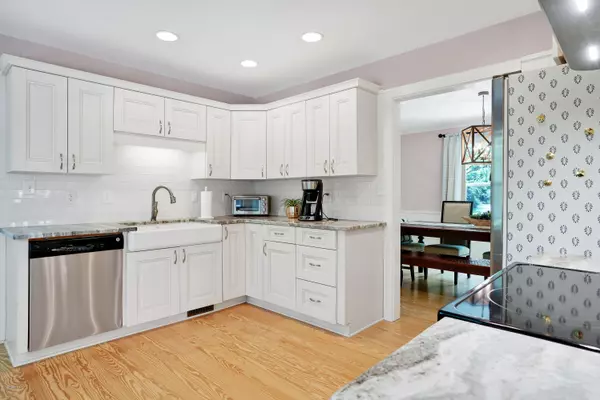$349,000
$359,900
3.0%For more information regarding the value of a property, please contact us for a free consultation.
3 Beds
3 Baths
2,288 SqFt
SOLD DATE : 10/31/2019
Key Details
Sold Price $349,000
Property Type Single Family Home
Sub Type Single Family Residence
Listing Status Sold
Purchase Type For Sale
Square Footage 2,288 sqft
Price per Sqft $152
Subdivision Bayshore Estates
MLS Listing ID 100180606
Sold Date 10/31/19
Style Wood Frame
Bedrooms 3
Full Baths 2
Half Baths 1
HOA Y/N No
Originating Board North Carolina Regional MLS
Year Built 1988
Annual Tax Amount $1,638
Lot Size 0.460 Acres
Acres 0.46
Lot Dimensions 138x180x77x141x72
Property Description
This Beautifully remodeled home in popular Bayshore Estates has extensive upgrades, including flooring, paint, molding, bathrooms, kitchen cabinets, appliances, and lighting. The roof was replaced just this year along with new HVAC unit, along with all new windows. The community also features boat ramp access. The large finished room over garage (FROG) can easily be used as 4th bedroom or guest suite. The home sits on an almost half acre lot (.46), allowing plenty of room for kids or pets to play. The yard also has a wooden privacy fence, and large storage shed with electricity already in place. Last but not least, the large deck is great for entertaining or just relaxing. Everything about this property is welcoming, and it truly feels like home!
Location
State NC
County New Hanover
Community Bayshore Estates
Zoning R-15
Direction Hwy 17 to Bayshore in Ogden. Right onto Bayshore Dr. Watch for left turn to stay on Bayshore. Left onto Trace. Right on Vale. House on corner.
Location Details Mainland
Rooms
Other Rooms Storage
Basement Crawl Space, None
Primary Bedroom Level Non Primary Living Area
Interior
Interior Features Ceiling Fan(s), Pantry
Heating Electric, Forced Air
Cooling Attic Fan, Central Air
Flooring Carpet, Tile, Wood
Window Features Thermal Windows,Blinds
Appliance Refrigerator, Microwave - Built-In, Dishwasher
Laundry Laundry Closet, In Hall
Exterior
Garage Off Street
Garage Spaces 2.0
Pool None
Waterfront No
Waterfront Description Deeded Water Access,Water Access Comm
Roof Type Shingle
Porch Deck, Porch
Parking Type Off Street
Building
Lot Description Corner Lot
Story 2
Entry Level Two
Foundation Brick/Mortar
Sewer Municipal Sewer
Water Well
New Construction No
Others
Tax ID R03616-010-001-000
Acceptable Financing Cash, Conventional, FHA, VA Loan
Listing Terms Cash, Conventional, FHA, VA Loan
Special Listing Condition None
Read Less Info
Want to know what your home might be worth? Contact us for a FREE valuation!

Our team is ready to help you sell your home for the highest possible price ASAP








