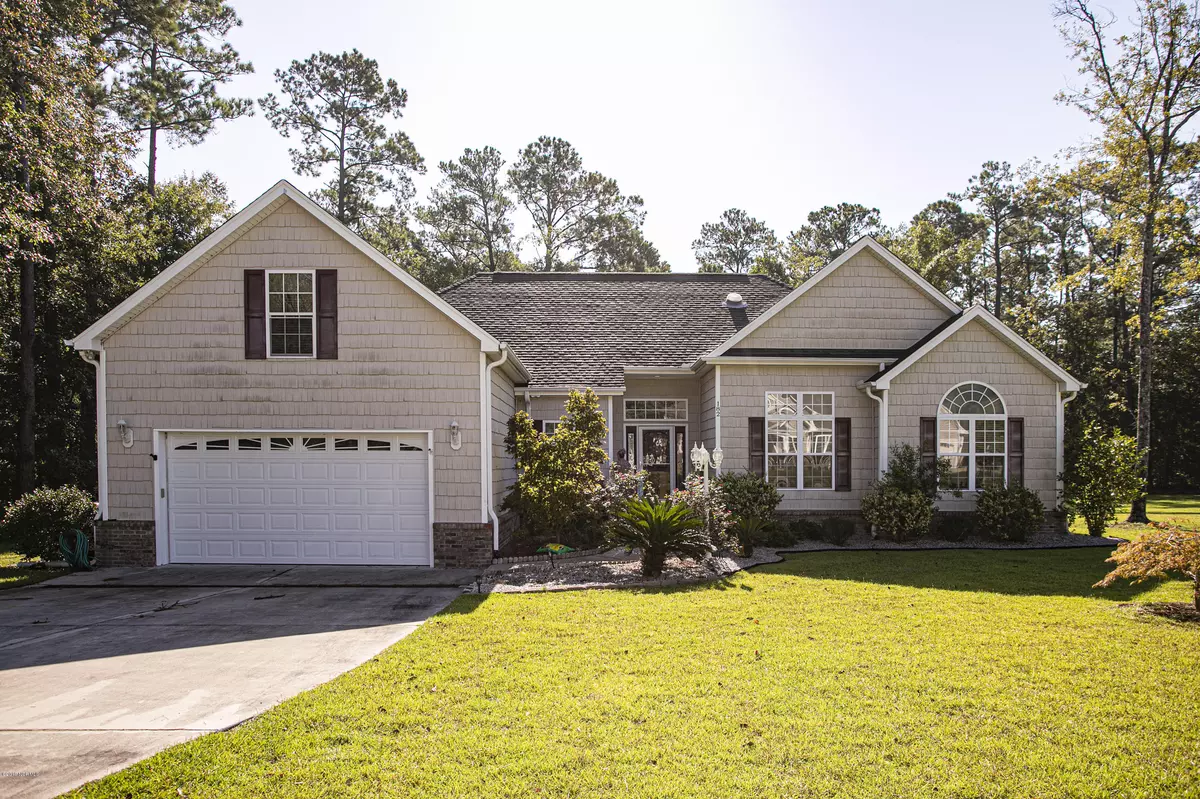$300,000
$309,750
3.1%For more information regarding the value of a property, please contact us for a free consultation.
3 Beds
2 Baths
2,536 SqFt
SOLD DATE : 10/22/2019
Key Details
Sold Price $300,000
Property Type Single Family Home
Sub Type Single Family Residence
Listing Status Sold
Purchase Type For Sale
Square Footage 2,536 sqft
Price per Sqft $118
Subdivision Brierwood Estates
MLS Listing ID 100183361
Sold Date 10/22/19
Style Wood Frame
Bedrooms 3
Full Baths 2
HOA Y/N No
Originating Board North Carolina Regional MLS
Year Built 2008
Lot Size 0.580 Acres
Acres 0.58
Lot Dimensions 144x187x100x228
Property Description
Custom built 3 bedroom, 2 bath home on Country Club Dr. in Brierwood Estates. 2400+ SF Home features ''cook's kitchen'', large master suite with his and her's closets, heavy crown molding and chair rail throughout, large bonus room over garage, tiled showers with extra thick glass doors, Handicapped height toilets, upgraded lighting, upgraded hardware, formal dining room. large entry foyer, bonus room, screened porch under roof. partially wooded backyard features large deck with hot tub on back of home, she shed/man cave with electricity. City water. municipal sewer is available but not hooked up. No city taxes! new in 2017 18 seer Trane HVAC under warranty until 2029. When installed, ductwork, extra insulation and electric air cleaner were added. 18 mil hurricane tint on windows. Garage door opener has emergency back up battery. LED Exterior Flood Lights. This home is move in ready and waiting for you!
Location
State NC
County Brunswick
Community Brierwood Estates
Zoning SH R15
Direction From Business 17/Main Street turn onto Village Road SW Turn into entrance of Brierwood Estates Brierwood road, turn left onto Country Club Drive, Right onto Brierwood, Right onto Country Club destination will be on the left.
Location Details Mainland
Rooms
Other Rooms Storage, Workshop
Basement None
Primary Bedroom Level Primary Living Area
Interior
Interior Features Foyer, Workshop, Master Downstairs, 9Ft+ Ceilings, Ceiling Fan(s), Hot Tub, Walk-in Shower, Walk-In Closet(s)
Heating Electric, Heat Pump, Zoned
Cooling Central Air, Zoned
Flooring Carpet, Tile, Wood
Fireplaces Type None
Fireplace No
Window Features Thermal Windows
Appliance Vent Hood, Stove/Oven - Electric, Refrigerator, Ice Maker, Dishwasher, Cooktop - Electric
Laundry Inside
Exterior
Garage On Site, Paved
Garage Spaces 2.0
Utilities Available Sewer Tap Available, Water Connected
Waterfront No
Roof Type Shingle
Porch Open, Covered, Deck, Porch, Screened
Parking Type On Site, Paved
Building
Story 1
Entry Level One and One Half
Foundation Raised, Slab
Sewer Septic On Site
Water Municipal Water
New Construction No
Others
Tax ID 2141c048
Acceptable Financing Cash, Conventional, USDA Loan
Listing Terms Cash, Conventional, USDA Loan
Special Listing Condition None
Read Less Info
Want to know what your home might be worth? Contact us for a FREE valuation!

Our team is ready to help you sell your home for the highest possible price ASAP








