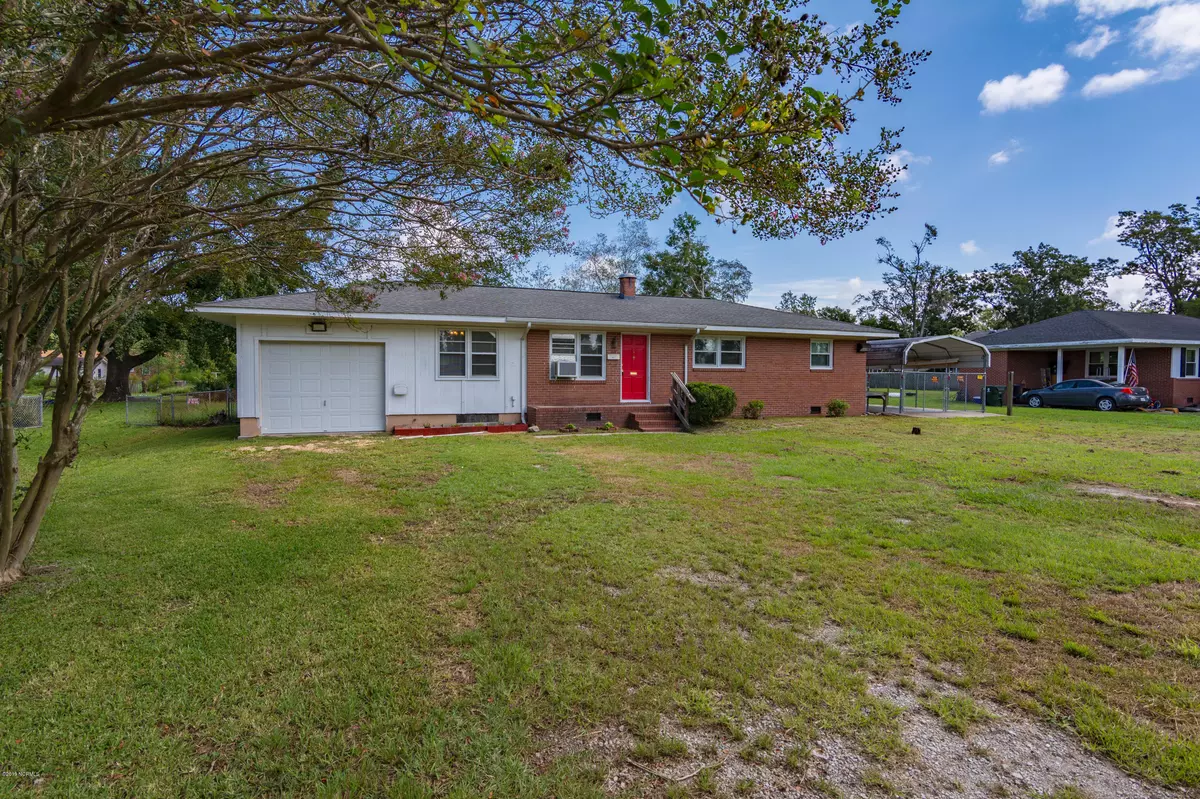$105,000
$110,000
4.5%For more information regarding the value of a property, please contact us for a free consultation.
3 Beds
1 Bath
1,352 SqFt
SOLD DATE : 12/13/2019
Key Details
Sold Price $105,000
Property Type Single Family Home
Sub Type Single Family Residence
Listing Status Sold
Purchase Type For Sale
Square Footage 1,352 sqft
Price per Sqft $77
Subdivision Greenfield Heights
MLS Listing ID 100184828
Sold Date 12/13/19
Style Wood Frame
Bedrooms 3
Full Baths 1
HOA Y/N No
Originating Board North Carolina Regional MLS
Year Built 1961
Lot Size 0.464 Acres
Acres 0.46
Lot Dimensions irregular
Property Description
Welcome HOME!!! This partially updated 3 bedroom/1 bath/ garage home rests on a spacious lot and offers the country charm you have been searching for!! You will simply love the functional layout, large rooms, ample storage options throughout, and the neutral color pallet - being sold as is for you to add your own personal touches!! From the fenced in yard to the perfect screened in large back patio- this home will not last long at this price!! Schedule your appointment TODAY!! Seller is offering a $10,000 use as you choose allowance with full price offer!
Location
State NC
County Craven
Community Greenfield Heights
Zoning RA
Direction Start out going northwest on W Main St/US-70 W. Then 0.17 miles Turn left onto Jackson Dr. Papa John's Pizza is on the corner If you reach Holly Dr you've gone about 0.2 miles too far Then 0.12 miles Turn right onto Miller Blvd/NC-101. Continue to follow Miller Blvd. Then 0.91 miles Miller Blvd becomes Greenfield Heights Blvd.
Location Details Mainland
Rooms
Basement Crawl Space, None
Primary Bedroom Level Primary Living Area
Interior
Interior Features Master Downstairs, Ceiling Fan(s), Eat-in Kitchen
Heating Other-See Remarks
Cooling See Remarks
Flooring Tile, Wood
Fireplaces Type None
Fireplace No
Window Features Blinds
Appliance Stove/Oven - Electric, Refrigerator
Laundry Hookup - Dryer, Washer Hookup
Exterior
Exterior Feature None
Garage Unpaved
Garage Spaces 1.0
Carport Spaces 1
Pool See Remarks
Waterfront No
Roof Type Shingle
Porch Covered, Patio, Porch, Screened
Parking Type Unpaved
Building
Lot Description See Remarks
Story 1
Entry Level One
Sewer Septic On Site
Water Municipal Water
Structure Type None
New Construction No
Others
Tax ID 6-050-040
Acceptable Financing Cash, Conventional, FHA, USDA Loan
Listing Terms Cash, Conventional, FHA, USDA Loan
Special Listing Condition None
Read Less Info
Want to know what your home might be worth? Contact us for a FREE valuation!

Our team is ready to help you sell your home for the highest possible price ASAP








