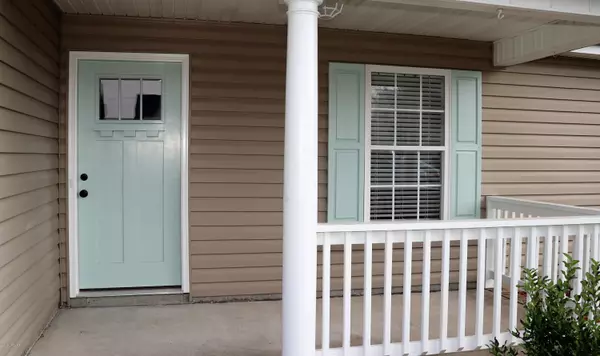$182,000
$189,900
4.2%For more information regarding the value of a property, please contact us for a free consultation.
3 Beds
2 Baths
1,275 SqFt
SOLD DATE : 11/14/2019
Key Details
Sold Price $182,000
Property Type Single Family Home
Sub Type Single Family Residence
Listing Status Sold
Purchase Type For Sale
Square Footage 1,275 sqft
Price per Sqft $142
Subdivision Olde Beaufort Vil
MLS Listing ID 100187557
Sold Date 11/14/19
Style Wood Frame
Bedrooms 3
Full Baths 2
HOA Y/N No
Originating Board North Carolina Regional MLS
Year Built 2004
Lot Size 8,756 Sqft
Acres 0.2
Lot Dimensions 65x135x65x135
Property Description
This adorable little home was damaged in Hurricane Florence and has been restored with so many upgrades. Granite countertops and new cabinets throughtout. New stainless kitchen appliances and subway tile backsplash. Custom tile master shower, luxury vinyl plank flooring throughout, new doors, trim, paint, NO popcorn ceilings, and brand new roof! Close to shopping, restaurants, and the beautiful Beaufort waterfront. Broker is owner.
Location
State NC
County Carteret
Community Olde Beaufort Vil
Zoning Residential
Direction From Hwy. 70 turn onto Professional Park Dr. Turn right onto Meeting Street, then left onto Kirkland Lane, left on Rutledge Avenue, home is on the left.
Location Details Mainland
Rooms
Basement None
Primary Bedroom Level Primary Living Area
Interior
Interior Features Solid Surface, Master Downstairs, Vaulted Ceiling(s), Ceiling Fan(s), Skylights, Walk-in Shower
Heating Heat Pump, Propane
Cooling Central Air
Flooring LVT/LVP, Tile
Fireplaces Type Gas Log
Fireplace Yes
Window Features Thermal Windows,Blinds
Appliance Washer, Stove/Oven - Electric, Refrigerator, Microwave - Built-In, Dryer, Dishwasher, Cooktop - Electric
Laundry Laundry Closet
Exterior
Exterior Feature Gas Logs
Garage Paved
Garage Spaces 1.0
Pool None
Waterfront No
Waterfront Description None
Roof Type Architectural Shingle
Porch Patio
Parking Type Paved
Building
Story 1
Entry Level One
Foundation Slab
Sewer Municipal Sewer
Water Municipal Water
Structure Type Gas Logs
New Construction No
Others
Tax ID 730608884528000
Acceptable Financing Cash, Conventional, FHA, VA Loan
Listing Terms Cash, Conventional, FHA, VA Loan
Special Listing Condition None
Read Less Info
Want to know what your home might be worth? Contact us for a FREE valuation!

Our team is ready to help you sell your home for the highest possible price ASAP








