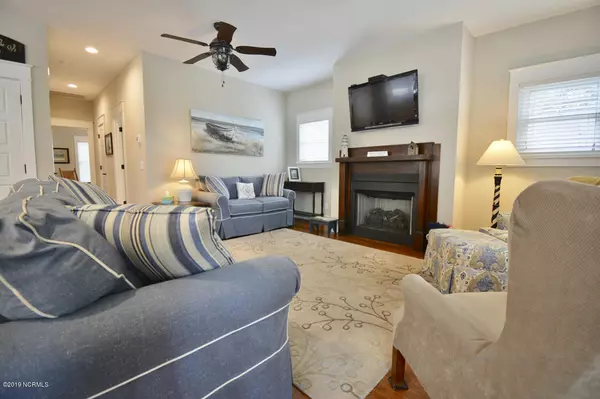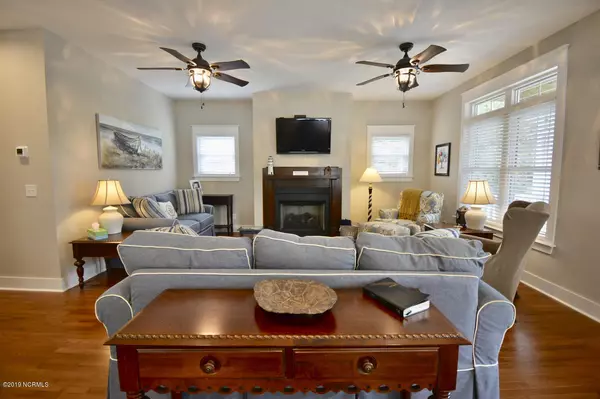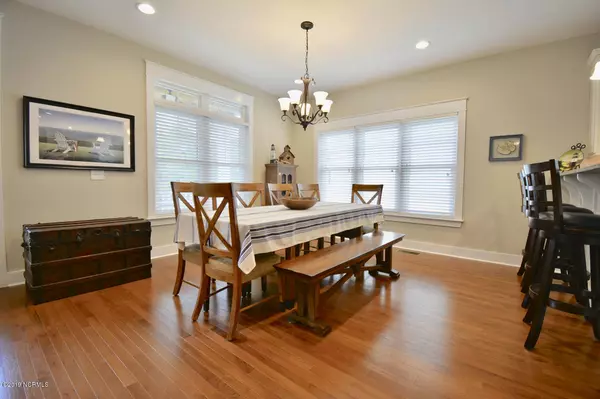$545,000
$584,500
6.8%For more information regarding the value of a property, please contact us for a free consultation.
6 Beds
5 Baths
2,992 SqFt
SOLD DATE : 01/08/2020
Key Details
Sold Price $545,000
Property Type Single Family Home
Sub Type Single Family Residence
Listing Status Sold
Purchase Type For Sale
Square Footage 2,992 sqft
Price per Sqft $182
Subdivision Tranquil Harbor
MLS Listing ID 100184053
Sold Date 01/08/20
Style Wood Frame
Bedrooms 6
Full Baths 4
Half Baths 1
HOA Y/N No
Originating Board North Carolina Regional MLS
Year Built 2017
Lot Size 7,405 Sqft
Acres 0.17
Lot Dimensions 62 Road x 118 x 62 x 118
Property Description
Location, Location, Location SE 20th Street, easy walk to ocean going over Davis Canal walkover. Welcome to a charming beach home that is the ideal layout for both entertaining and relaxing at the beach with two interior living areas and two covered porches for outdoor living space. Porches have vinyl railing for low maintenance. This home has wood flooring throughout all main living areas and porcelain tile in the bathrooms and laundry room. The kitchen combines beauty and function with a walk-in pantry, custom raised panel style cabinets, JennAir appliances, and granite counter tops. Be sure to notice the details of the custom cabinets with gas cooktop in island. Island has room for sitting with bar stools. You don't want to miss this 6 bedroom/4.5 bath homes on an x-zone lot. Home has a spacious garage and storage area and is perfect for storing all your beach gear and bikes too. Fireplace Mantel does not convey.
Location
State NC
County Brunswick
Community Tranquil Harbor
Zoning SFR
Direction Oak Island Drive turn left onto SE 20th Street, Home will be on Left
Location Details Island
Rooms
Primary Bedroom Level Non Primary Living Area
Interior
Interior Features 9Ft+ Ceilings, Ceiling Fan(s), Pantry, Walk-In Closet(s)
Heating Heat Pump
Cooling Central Air
Flooring Tile, Wood
Fireplaces Type Gas Log
Fireplace Yes
Window Features DP50 Windows,Blinds
Appliance Washer, Stove/Oven - Electric, Refrigerator, Microwave - Built-In, Ice Maker, Dryer, Downdraft, Disposal, Dishwasher, Cooktop - Gas, Convection Oven
Laundry Inside
Exterior
Exterior Feature Gas Logs
Garage Paved
Garage Spaces 2.0
Utilities Available Water Connected, Sewer Connected
Waterfront No
Waterfront Description None
Roof Type Architectural Shingle
Porch Covered, Porch
Parking Type Paved
Building
Lot Description Wooded
Story 3
Entry Level Two
Foundation Other
Sewer Municipal Sewer
Water Municipal Water
Structure Type Gas Logs
New Construction No
Others
Tax ID 235jn018
Acceptable Financing Cash, Conventional
Listing Terms Cash, Conventional
Special Listing Condition None
Read Less Info
Want to know what your home might be worth? Contact us for a FREE valuation!

Our team is ready to help you sell your home for the highest possible price ASAP








