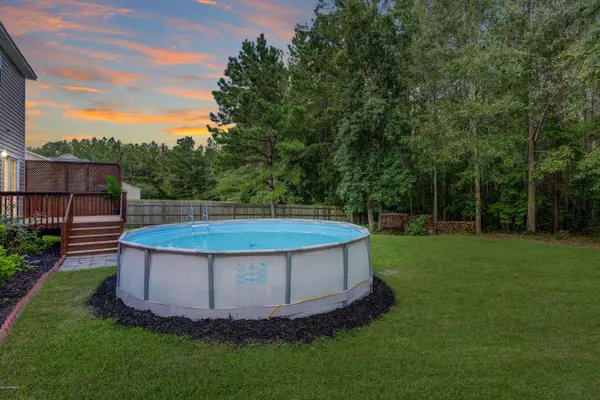$184,500
$179,900
2.6%For more information regarding the value of a property, please contact us for a free consultation.
3 Beds
3 Baths
1,720 SqFt
SOLD DATE : 11/25/2019
Key Details
Sold Price $184,500
Property Type Single Family Home
Sub Type Single Family Residence
Listing Status Sold
Purchase Type For Sale
Square Footage 1,720 sqft
Price per Sqft $107
Subdivision Beaver Creek
MLS Listing ID 100185071
Sold Date 11/25/19
Style Wood Frame
Bedrooms 3
Full Baths 2
Half Baths 1
HOA Y/N No
Originating Board North Carolina Regional MLS
Year Built 2004
Lot Size 1.400 Acres
Acres 1.4
Lot Dimensions 100x669.2x97.6x528.8
Property Description
1.4 ACRE LOT! Welcome home to 114 Grismill Road! This stunning 3 bedroom, 2.5 bathroom home is located just minutes from MCAS New River, Camp Lejeune, Stone Bay & more! There's even a finished bonus room giving you all the space you'll need! Best part? No HOA & NO city taxes! You'll love the charming curb appeal the home offers with it's covered front porch & pristine landscaping. Upon entering the home you'll notice the beautiful flooring that goes throughout the entire first floor. Just off the foyer is a spacious living room complete with a fireplace for those cozy nights. You'll love the large kitchen which has plenty of counter & cabinet space! There is a small breakfast area adjoining the kitchen overlooking the back yard, it may just be your new favorite place to enjoy a cup of coffee! There also a formal dining room that leads out onto the newly remodeled deck! The fenced backyard is an entertainer's paradise with it's large deck and above ground pool for days of outdoor fun! Upstairs you'll find three bedrooms with spacious closets, 2 full bathrooms and a finished bonus room! The master suite is sure to please with his-and-her walk in closets, and an ensuite bathroom complete with a shower, soaking sub and dual vanity sinks. This property won't last long, schedule a showing today!
Location
State NC
County Onslow
Community Beaver Creek
Zoning R15
Direction Take Hwy 17 towards Wilmington. Turn Right onto Dawson Cabin Road. Turn left onto High Hill Road then Right onto Grismill Road. Home will be on the right.
Location Details Mainland
Rooms
Primary Bedroom Level Non Primary Living Area
Interior
Interior Features Ceiling Fan(s), Pantry, Walk-in Shower, Eat-in Kitchen, Walk-In Closet(s)
Heating Heat Pump
Cooling Central Air
Flooring Carpet, Vinyl
Appliance Stove/Oven - Electric, Refrigerator, Microwave - Built-In, Dishwasher
Laundry Hookup - Dryer, Laundry Closet, Washer Hookup
Exterior
Exterior Feature None
Garage Off Street, On Site, Paved
Garage Spaces 2.0
Pool Above Ground
Waterfront No
Roof Type Architectural Shingle
Porch Deck, Porch
Parking Type Off Street, On Site, Paved
Building
Story 2
Entry Level Two
Foundation Slab
Sewer Septic On Site
Structure Type None
New Construction No
Others
Tax ID 739a-40
Acceptable Financing Cash, Conventional, FHA, USDA Loan, VA Loan
Listing Terms Cash, Conventional, FHA, USDA Loan, VA Loan
Special Listing Condition None
Read Less Info
Want to know what your home might be worth? Contact us for a FREE valuation!

Our team is ready to help you sell your home for the highest possible price ASAP








