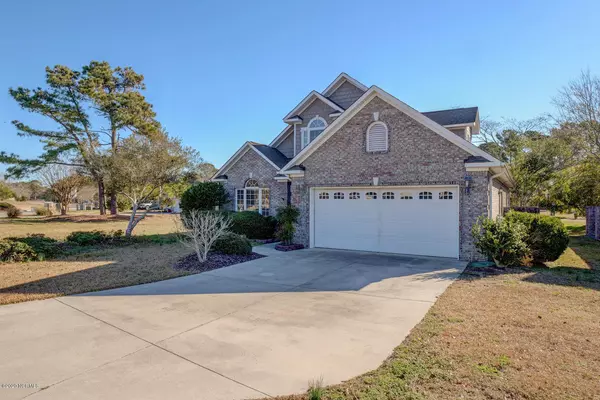$314,000
$320,000
1.9%For more information regarding the value of a property, please contact us for a free consultation.
3 Beds
3 Baths
2,726 SqFt
SOLD DATE : 04/20/2020
Key Details
Sold Price $314,000
Property Type Single Family Home
Sub Type Single Family Residence
Listing Status Sold
Purchase Type For Sale
Square Footage 2,726 sqft
Price per Sqft $115
Subdivision North Shore Country Club
MLS Listing ID 100198953
Sold Date 04/20/20
Bedrooms 3
Full Baths 2
Half Baths 1
HOA Fees $495
HOA Y/N Yes
Originating Board North Carolina Regional MLS
Year Built 2005
Annual Tax Amount $2,171
Lot Size 10,454 Sqft
Acres 0.24
Lot Dimensions 27x168x64x217
Property Description
North Shore Country Club membership is included with this elegant brick home. As soon as you enter, you'll notice the gorgeous engineered hardwood floors that open to both the great room and a formal dining room. The large, main level master suite includes a sizable walk in closet, en suite with a double sink vanity, jetted tub, and separate shower. The kitchen boasts granite counter tops, tiled backsplash, custom cabinets and an elevated countertop that overlooks the large breakfast nook. North Shore Country Club offers a Clubhouse, 18-hole golf course, swimming pool, and tennis courts. All of this and only two miles from breathtaking Topsail Island. Abundant light throughout and sitting right on the golf course - someone's dream can come true! Make sure you check out the virtual tour.
Location
State NC
County Onslow
Community North Shore Country Club
Zoning R-10
Direction From Highway 17, turn onto NC Highway 172/NC-172. towards Sneads Ferry. Turn right onto NC Highway 210/NC-210. Turn left onto N Shore Drive. House is second on right.
Location Details Mainland
Rooms
Basement None
Primary Bedroom Level Non Primary Living Area
Interior
Interior Features Whirlpool, 9Ft+ Ceilings, Walk-in Shower, Wet Bar, Walk-In Closet(s)
Heating Electric, Heat Pump
Cooling Central Air
Flooring Carpet, Tile, Wood
Window Features Blinds
Appliance Washer, Vent Hood, Stove/Oven - Gas, Refrigerator, Microwave - Built-In, Ice Maker, Dryer, Disposal, Dishwasher
Laundry Laundry Closet
Exterior
Exterior Feature Irrigation System, Gas Logs
Garage Paved
Garage Spaces 2.0
Pool None
Waterfront No
Waterfront Description None
Roof Type Shingle
Accessibility None
Porch Patio, Porch
Parking Type Paved
Building
Lot Description On Golf Course
Story 2
Entry Level Two
Foundation Slab
Sewer Municipal Sewer
Water Municipal Water
Structure Type Irrigation System,Gas Logs
New Construction No
Others
Tax ID 767b-73
Acceptable Financing Cash, Conventional, FHA, USDA Loan, VA Loan
Listing Terms Cash, Conventional, FHA, USDA Loan, VA Loan
Special Listing Condition None
Read Less Info
Want to know what your home might be worth? Contact us for a FREE valuation!

Our team is ready to help you sell your home for the highest possible price ASAP








