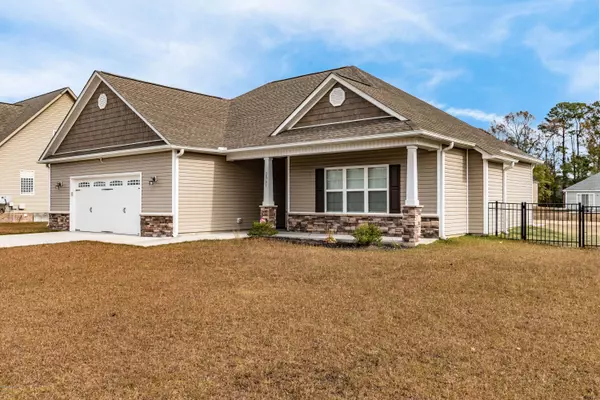$219,000
$219,000
For more information regarding the value of a property, please contact us for a free consultation.
3 Beds
2 Baths
1,734 SqFt
SOLD DATE : 04/03/2020
Key Details
Sold Price $219,000
Property Type Single Family Home
Sub Type Single Family Residence
Listing Status Sold
Purchase Type For Sale
Square Footage 1,734 sqft
Price per Sqft $126
Subdivision Laurie Meadows
MLS Listing ID 100198559
Sold Date 04/03/20
Style Wood Frame
Bedrooms 3
Full Baths 2
HOA Fees $180
HOA Y/N Yes
Originating Board North Carolina Regional MLS
Year Built 2017
Annual Tax Amount $1,365
Lot Size 0.330 Acres
Acres 0.33
Lot Dimensions irregular
Property Description
UPGRADED 3 Bedroom home in Beautiful Laurie Meadows Subdivision w/ double garage. Beautiful kitchen with top of the line LG appliances , granite counter tops, water filtration system, and decorative backsplash. Master bedroom with trey ceiling, huge walk in closet. Upgraded bathroom w/ separate Tiled shower & tub, shower with spa style rain showerhead, quartz countertops, his and her sink. Open living area with vaulted ceilings, fireplace, and tons of space to relax. 2 additional sizable bedrooms that share a full bath with shower/tub combo and quartz countertops. Laundry room leading to 2 car garage with fresh paint on walls and floor. Bermuda sod, golf course style, fenced in MASSIVE backyard with patio. Other features include: Recess lighting, Egg shell paint in the house everywhere (except laundry room) as well as in the garage , and premium LVT floors throughout entire home. New window blinds, 4 upgraded ceiling fans w/ remote, freshly painted garage (floor & walls) smart light switches and whole home surge protection.Attic with covered floor and shelves over the garage for additional storage. Pull-down ladder for easy attic access with built in lighting and a light switch in the garage + pre-wired for Nest Security cameras for all house corners. Schedule your showing today and come see the amazing features this home has to offer. See attached upgrades in the Documents, along with Survey & Floor Plan.
Location
State NC
County Pitt
Community Laurie Meadows
Zoning R10CUD
Direction From S Memorial Dr turn left to Mill St, then left to Laurie Ellis Rd. From Laurie Ellis turn right to Laurie Meadows way, right to Fox Glove Dr and then left to Calla Lilly Ln. The home is on the left.
Location Details Mainland
Rooms
Basement None
Primary Bedroom Level Primary Living Area
Interior
Interior Features Master Downstairs, 9Ft+ Ceilings, Tray Ceiling(s), Vaulted Ceiling(s), Ceiling Fan(s), Pantry, Walk-in Shower, Walk-In Closet(s)
Heating Heat Pump
Cooling Central Air, Zoned
Flooring Vinyl
Window Features Thermal Windows
Appliance Stove/Oven - Electric, Refrigerator, Microwave - Built-In, Ice Maker, Disposal, Dishwasher
Laundry Inside
Exterior
Garage Paved
Garage Spaces 2.0
Pool None
Waterfront No
Roof Type Architectural Shingle
Porch Patio, Porch
Parking Type Paved
Building
Lot Description Cul-de-Sac Lot
Story 1
Entry Level One
Foundation Slab
Sewer Municipal Sewer
Water Municipal Water
New Construction No
Others
Tax ID 83561
Acceptable Financing Cash, Conventional, FHA, USDA Loan, VA Loan
Listing Terms Cash, Conventional, FHA, USDA Loan, VA Loan
Special Listing Condition None
Read Less Info
Want to know what your home might be worth? Contact us for a FREE valuation!

Our team is ready to help you sell your home for the highest possible price ASAP








