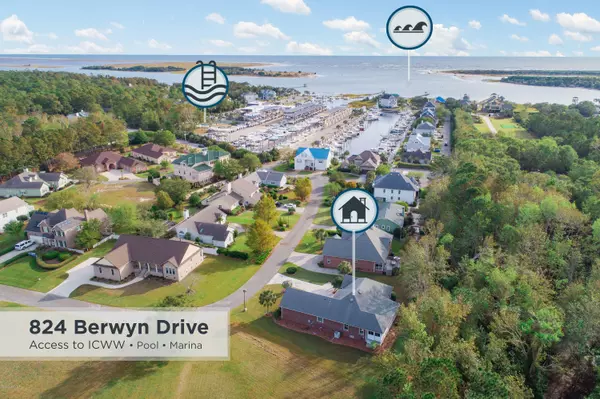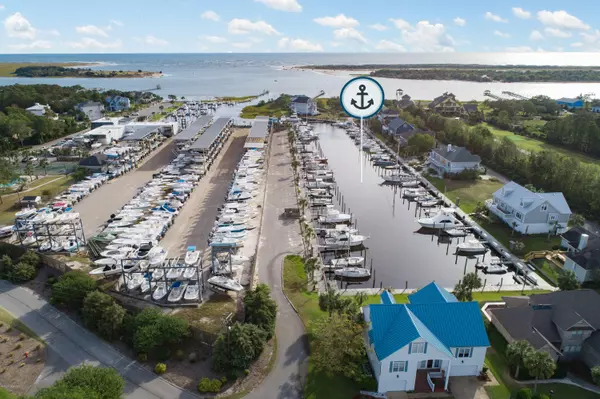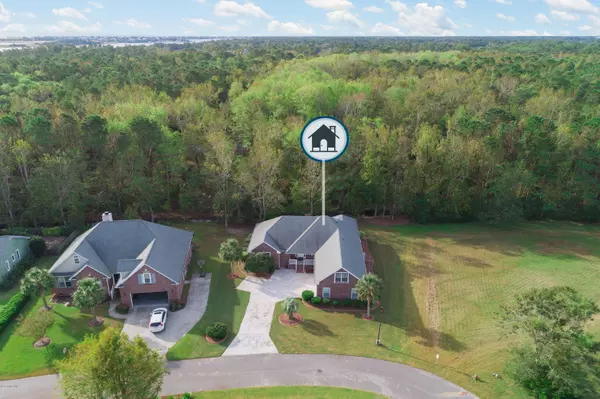$375,000
$382,500
2.0%For more information regarding the value of a property, please contact us for a free consultation.
4 Beds
3 Baths
2,508 SqFt
SOLD DATE : 03/06/2020
Key Details
Sold Price $375,000
Property Type Single Family Home
Sub Type Single Family Residence
Listing Status Sold
Purchase Type For Sale
Square Footage 2,508 sqft
Price per Sqft $149
Subdivision Inlet Watch
MLS Listing ID 100199271
Sold Date 03/06/20
Style Wood Frame
Bedrooms 4
Full Baths 3
HOA Fees $682
HOA Y/N Yes
Originating Board North Carolina Regional MLS
Year Built 1997
Lot Size 0.320 Acres
Acres 0.32
Lot Dimensions 73x137x13x149
Property Description
Relax in this open concept, 3 bedroom split floor plan PLUS Bonus Room with full bath ensuite. Updated kitchen with granite countertops and ''new'' stainless steel double oven range, built in microwave, dishwasher and refrigerator. Entertain with a cook-out on the deck and dine alfresco on the screened porch. Sip your morning coffee in the enclosed porch off the large master suite. Hardwoods have just been refinished throughout the main living areas. You will find great storage in this home with walk -in closets in each bedroom and open door access to the attic as well as eave storage. Enjoy the easy maintenance of a brick exterior, hurricane shutters, an encapsulated crawl space with dehumidifier and a Supreme Home Warranty from 2-10. This home was built to withstand 130 mph winds and it has stood the test of the last eight major storms to hit our coast. No flood insurance required but homeowner carries low cost transferrable policy. Boat slips are available in Inlet Watch Marina ranging in price from $18-60k.
Location
State NC
County New Hanover
Community Inlet Watch
Zoning R-15
Direction Travel South on Carolina Beach Road south of Myrtle Grove Rd. When you spot Budget Storage on the LEFT, make U-turn and then first RIGHT into Inlet Watch; RIGHT again onto Radnor Road; RIGHT onto Berwyn Road; 4th house on left.
Location Details Mainland
Rooms
Basement Crawl Space, None
Primary Bedroom Level Primary Living Area
Interior
Interior Features Foyer, Whirlpool, Master Downstairs, Vaulted Ceiling(s), Ceiling Fan(s), Walk-in Shower, Walk-In Closet(s)
Heating Heat Pump
Cooling Central Air
Flooring Carpet, Tile, Wood
Window Features Blinds
Appliance Washer, Stove/Oven - Electric, Refrigerator, Microwave - Built-In, Ice Maker, Humidifier/Dehumidifier, Dryer, Disposal, Dishwasher, Cooktop - Electric, Convection Oven
Laundry In Hall
Exterior
Exterior Feature Shutters - Board/Hurricane, Outdoor Shower, Irrigation System
Garage Off Street, Paved
Garage Spaces 2.0
Pool None
Waterfront No
Waterfront Description Water Access Comm
Roof Type Architectural Shingle
Porch Covered, Enclosed, Porch, Screened
Parking Type Off Street, Paved
Building
Lot Description Dead End
Story 2
Entry Level One and One Half
Foundation See Remarks
Sewer Municipal Sewer
Water Municipal Water
Structure Type Shutters - Board/Hurricane,Outdoor Shower,Irrigation System
New Construction No
Others
Tax ID R08506-005-004-000
Acceptable Financing Cash, Conventional, FHA, VA Loan
Listing Terms Cash, Conventional, FHA, VA Loan
Special Listing Condition None
Read Less Info
Want to know what your home might be worth? Contact us for a FREE valuation!

Our team is ready to help you sell your home for the highest possible price ASAP








