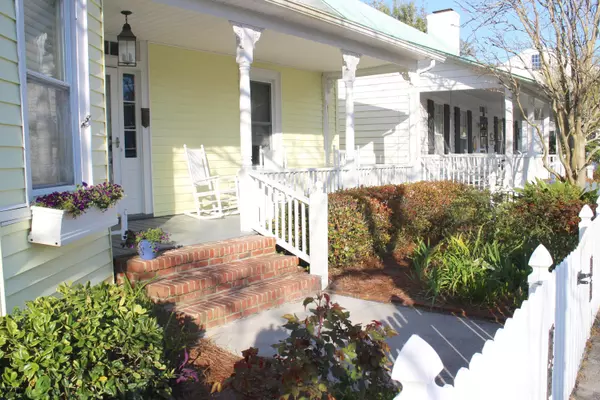$426,000
$474,900
10.3%For more information regarding the value of a property, please contact us for a free consultation.
3 Beds
2 Baths
1,475 SqFt
SOLD DATE : 01/31/2020
Key Details
Sold Price $426,000
Property Type Single Family Home
Sub Type Single Family Residence
Listing Status Sold
Purchase Type For Sale
Square Footage 1,475 sqft
Price per Sqft $288
Subdivision Not In Subdivision
MLS Listing ID 100158960
Sold Date 01/31/20
Style Wood Frame
Bedrooms 3
Full Baths 2
HOA Y/N No
Originating Board North Carolina Regional MLS
Year Built 1910
Lot Size 3,180 Sqft
Acres 0.07
Lot Dimensions 50x100x50x100
Property Description
Turn of the Century home with a guest house in downtown Beaufort! ! Immaculate 2 bedroom 2 bath historic cottage with a spacious 1 bedroom cottage out back! High ceilings, wood floors,beautiful molding, gas fireplace, updated baths & more. Built-ins & plenty of storage.Classic Beaufort front porch for rocking chairs, southwest breezes & sunsets. A landscaped gardner's delight, window boxes, beautiful plantings & flowers..brick paver walkway to the 684 square foot 1940's Guest Cottage in the back with potting shed, brick patio, koi pond & plenty of space for outdoor entertaining! Spacious guest house w/living room, kitchen, dining room, bath & large bedroom. Both cottages have washer/dryers. So much potential and possibilities to enjoy this property with family & friends! Walk to restaurants,shops,parks museums,& water access. Call today to preview this home!
Location
State NC
County Carteret
Community Not In Subdivision
Zoning R-8
Direction Turner Street right onto Broad Street see sign on the right at 113 Broad.
Location Details Mainland
Rooms
Other Rooms Storage
Basement Crawl Space
Primary Bedroom Level Primary Living Area
Interior
Interior Features Foyer, Master Downstairs, 9Ft+ Ceilings, Ceiling Fan(s), Pantry
Heating Heat Pump
Cooling Central Air
Flooring Tile, Vinyl, Wood
Fireplaces Type Gas Log
Fireplace Yes
Window Features Blinds
Appliance Washer, Stove/Oven - Electric, Refrigerator, Microwave - Built-In, Dryer
Laundry Inside
Exterior
Exterior Feature None
Garage On Street
Waterfront No
Roof Type Metal
Porch Covered, Patio, Porch
Parking Type On Street
Building
Story 1
Entry Level One
Sewer Municipal Sewer
Water Municipal Water
Architectural Style Historic District
Structure Type None
New Construction No
Others
Tax ID 7306.17.11.0628000
Acceptable Financing Cash, Conventional
Listing Terms Cash, Conventional
Special Listing Condition None
Read Less Info
Want to know what your home might be worth? Contact us for a FREE valuation!

Our team is ready to help you sell your home for the highest possible price ASAP








