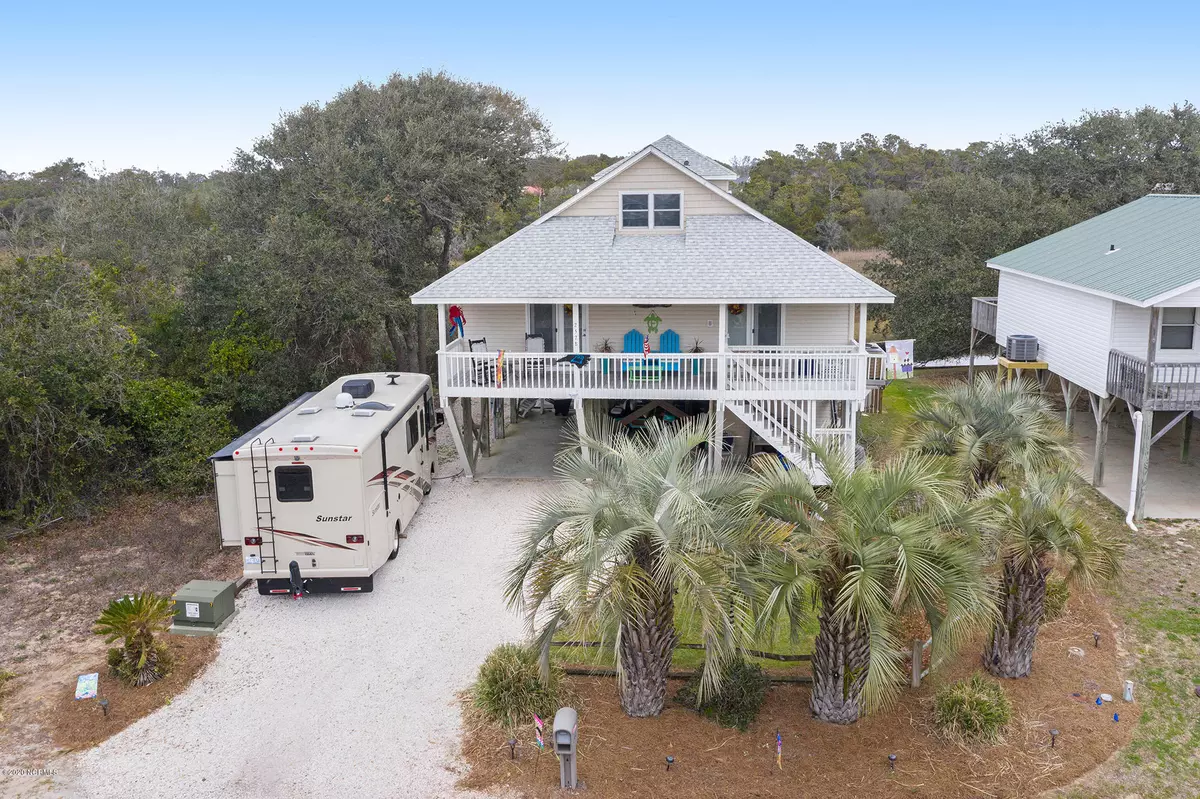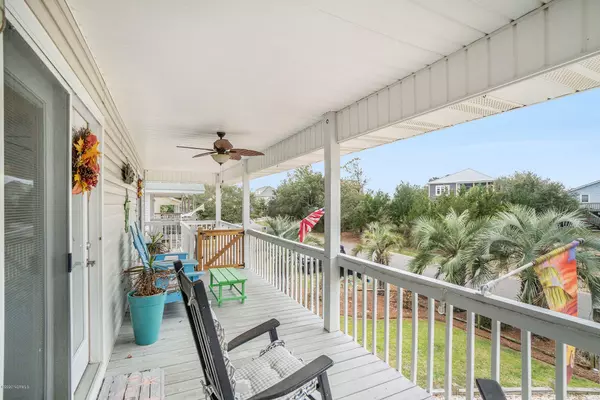$515,000
$535,000
3.7%For more information regarding the value of a property, please contact us for a free consultation.
4 Beds
4 Baths
1,908 SqFt
SOLD DATE : 02/27/2020
Key Details
Sold Price $515,000
Property Type Single Family Home
Sub Type Single Family Residence
Listing Status Sold
Purchase Type For Sale
Square Footage 1,908 sqft
Price per Sqft $269
Subdivision Not In Subdivision
MLS Listing ID 100201187
Sold Date 02/27/20
Style Wood Frame
Bedrooms 4
Full Baths 3
Half Baths 1
HOA Y/N No
Originating Board North Carolina Regional MLS
Year Built 1993
Lot Size 7,841 Sqft
Acres 0.18
Lot Dimensions 56x135x56x145
Property Description
Between the back patio tall marsh grasses with winding water and the front porch watching the neighbors go by, you have views for days! On those rare cold days, snuggle up by the fireplace...and still see that relaxing water! Your toughest decision will be what view you want with your morning coffee and evening wine! The kitchen is a chef's dream. Four lazy susans as well as pull out shelving in all the lower cabinets make this kitchen built with ease in mind. Prepare a feast between the outdoor grill, double oven, and convection oven/micro combo! The master suite is what organizers fantasize about! With 5 hallway closets (yes, you read that right) PLUS a large walk-in closet, you have room to store all your belongings! Not ready to go downstairs yet? No worries, step out onto the balcony overlooking the water and just take it all in. The master bath features a walk-in shower with granite countertop double vanities. With 4 bedrooms and 3.5 baths, there is room for all your family and friends! Take a short stroll and the sand will be between your toes. After a day on the beach, don't worry with hauling your gear upstairs, there is ample storage space beneath the house. Have you decided what view you want first? Schedule an appointment today to help you decide!
Location
State NC
County Brunswick
Community Not In Subdivision
Zoning res
Direction From Beach Drive, turn onto 25th PL E. In 800 ft, turn right onto Marsh Hen Drive. House is 700 ft on the left. Sign in yard.
Location Details Island
Rooms
Basement None
Primary Bedroom Level Non Primary Living Area
Interior
Interior Features Foyer, Ceiling Fan(s), Pantry, Walk-in Shower, Walk-In Closet(s)
Heating Heat Pump
Cooling Central Air
Flooring Laminate
Fireplaces Type Gas Log
Fireplace Yes
Window Features Storm Window(s),Blinds
Appliance Stove/Oven - Electric, Microwave - Built-In, Double Oven, Dishwasher, Convection Oven
Laundry Inside
Exterior
Garage Carport, None, Off Street, On Site, Unpaved
Pool None
Waterfront Yes
Waterfront Description Bulkhead,Canal Front,Salt Marsh,Creek
View Canal, Creek/Stream, Water
Roof Type Architectural Shingle
Porch Deck, Porch
Parking Type Carport, None, Off Street, On Site, Unpaved
Building
Story 1
Entry Level Two
Foundation Other
Sewer Municipal Sewer
Water Municipal Water
New Construction No
Others
Tax ID 235oi048
Acceptable Financing Cash, Conventional
Listing Terms Cash, Conventional
Special Listing Condition None
Read Less Info
Want to know what your home might be worth? Contact us for a FREE valuation!

Our team is ready to help you sell your home for the highest possible price ASAP








