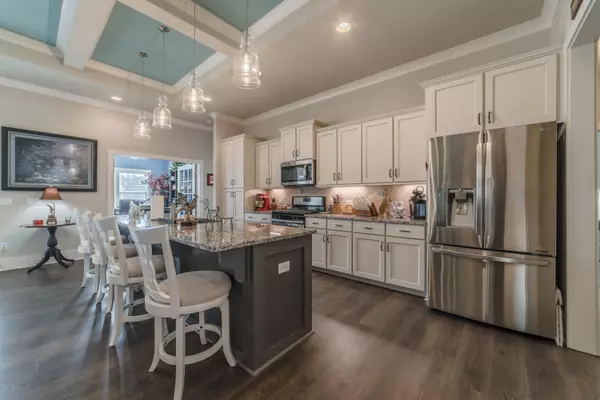$340,000
$344,900
1.4%For more information regarding the value of a property, please contact us for a free consultation.
4 Beds
3 Baths
2,694 SqFt
SOLD DATE : 03/23/2020
Key Details
Sold Price $340,000
Property Type Single Family Home
Sub Type Single Family Residence
Listing Status Sold
Purchase Type For Sale
Square Footage 2,694 sqft
Price per Sqft $126
Subdivision Meadowlands
MLS Listing ID 100200170
Sold Date 03/23/20
Style Wood Frame
Bedrooms 4
Full Baths 3
HOA Fees $820
HOA Y/N Yes
Originating Board North Carolina Regional MLS
Year Built 2019
Lot Size 9,235 Sqft
Acres 0.21
Lot Dimensions 76x129x59x153
Property Description
Just as good as new! This 4 bedroom, 3 bath, semi-custom home located in the Meadowlands Golf Club community was completed in April 2019. Built by True Homes, this 'Langley' floor plan is just like the neighborhood model!
Interior features include: 2600+ heated square feet of living area, open floor plan, custom wainscoting in the foyer & spacious dining room; large open kitchen with a HUGE Island & breakfast bar, pendant lights, granite countertops, gas range, stainless steel appliances, under cabinet lighting, stone tile backsplash, designer cabinets with staggered uppers, oversized sink, soft close cabinet drawers, pantry, & a pull-out trash/recycling cabinet; large great room with built-in cabinetry of both sides of a gas fireplace, sustainable wood laminate flooring, french doors leading to a private office, double sliding door leading to an oversized screened porch; big master bedroom, tray ceiling, master bath with double vanity, tile shower with rain head, 'his and her' closets, & a linen closet; two spare bedrooms split by a full bath with a tile shower & floors; upstairs private bedroom with full bath; & laundry room with folding table. Other Interior features include 10' coffered ceilings in the great room & kitchen, 7 inch baseboards, crown molding in living areas, ceiling fans in all bedrooms & great room. Exterior features include: maintenance free siding, brick veneer accents, landcaped yard, irrigation, two car garage with epoxied floor, huge screened porch with epoxied floor & ceiling fans, patio with gas stub out for grill, architectural shingles, & a recently added brand new whole house generator. Neighborhood amenities include: Clubhouse with small gym, and outdoor pool. This home is move in ready and quick closings are welcome. Call today to schedule your own private showing.
Location
State NC
County Brunswick
Community Meadowlands
Zoning R75
Direction From Shingletree Road NW, turn Left onto Meadowlands Trail. Continue on Meadowlands Trail until the second Left. Turn Left onto Meadowbrook Lane. Travel Meadowbrook Lane until you see 590 on the Left side.
Location Details Mainland
Rooms
Primary Bedroom Level Primary Living Area
Interior
Interior Features Foyer, Master Downstairs, 9Ft+ Ceilings, Tray Ceiling(s), Ceiling Fan(s), Pantry, Walk-in Shower, Walk-In Closet(s)
Heating Electric, Heat Pump
Cooling Central Air
Flooring LVT/LVP, Carpet, Tile
Fireplaces Type Gas Log
Fireplace Yes
Window Features Blinds
Appliance Stove/Oven - Gas, Refrigerator, Microwave - Built-In, Ice Maker, Dishwasher, Cooktop - Gas
Laundry Inside
Exterior
Exterior Feature Irrigation System, Gas Logs
Garage Off Street
Garage Spaces 2.0
Waterfront No
Roof Type Architectural Shingle
Porch Patio, Porch, Screened
Parking Type Off Street
Building
Story 2
Entry Level One and One Half
Foundation Slab
Sewer Municipal Sewer
Water Municipal Water
Structure Type Irrigation System,Gas Logs
New Construction No
Others
Tax ID 225oc016
Acceptable Financing Cash, Conventional, FHA, VA Loan
Listing Terms Cash, Conventional, FHA, VA Loan
Special Listing Condition None
Read Less Info
Want to know what your home might be worth? Contact us for a FREE valuation!

Our team is ready to help you sell your home for the highest possible price ASAP








