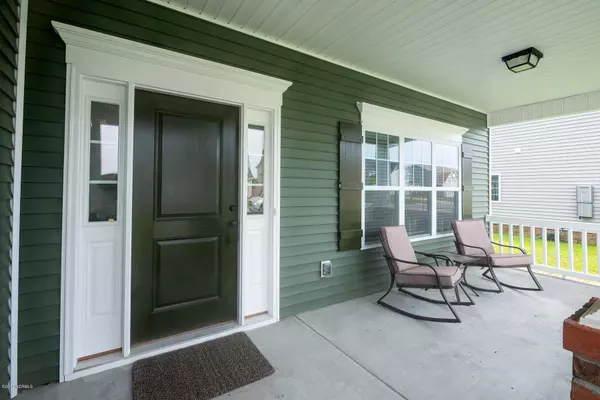$272,500
$274,900
0.9%For more information regarding the value of a property, please contact us for a free consultation.
4 Beds
2 Baths
2,570 SqFt
SOLD DATE : 01/31/2020
Key Details
Sold Price $272,500
Property Type Single Family Home
Sub Type Single Family Residence
Listing Status Sold
Purchase Type For Sale
Square Footage 2,570 sqft
Price per Sqft $106
Subdivision Langston Farms West
MLS Listing ID 100175402
Sold Date 01/31/20
Style Wood Frame
Bedrooms 4
Full Baths 2
HOA Fees $300
HOA Y/N Yes
Originating Board North Carolina Regional MLS
Year Built 2017
Lot Size 0.280 Acres
Acres 0.28
Lot Dimensions 150 x 80
Property Description
Gorgeous 4 Bedroom/2 Bath Move-in Ready Home in Ridgewood Elementary School District Featuring Open & Split Bedroom Floor-plan (3 Bedrooms on 1st Floor), Wood Floors in Main Living Areas, & Wood Privacy Fenced Backyard! Spacious Great-room w/ Gas Logs Fireplace Opens Seamlessly to Dream Kitchen Featuring SS Appliances, Granite Counters, Tile Backsplash, Large Center Island, & Walk-in Pantry. Formal Dining Room Accented by Lovely Columns & Keeping Room Also Open to Main Living Areas. Master Suite Offers Trey Ceiling & Walk-in Closet Plus Bath Hosts Two Sink Vanity, Soaking Tub, Private Water Closet, Tile Floors, & Walk-in Tile Shower. Other Extras: 2 Car Garage, Gutters, Tank-less Water Heater, Plantation Blinds, & Neighborhood Pool!
Location
State NC
County Pitt
Community Langston Farms West
Zoning residential
Direction Thomas Langston Road Towards Davenport Farm Road. Turn right into Langston Farms West on South Bend Road. Immediate right on Stillwood & then left on Flora. Home down on the right.
Location Details Mainland
Rooms
Primary Bedroom Level Primary Living Area
Interior
Interior Features Foyer, Master Downstairs, 9Ft+ Ceilings, Tray Ceiling(s), Ceiling Fan(s), Pantry, Walk-in Shower, Eat-in Kitchen, Walk-In Closet(s)
Heating Electric, Heat Pump, Natural Gas
Cooling Central Air
Flooring Carpet, Tile, Wood
Fireplaces Type Gas Log
Fireplace Yes
Window Features Thermal Windows,Blinds
Appliance Stove/Oven - Electric, Microwave - Built-In, Disposal, Dishwasher
Laundry Inside
Exterior
Exterior Feature Gas Logs
Garage On Site, Paved
Garage Spaces 2.0
Pool See Remarks
Utilities Available Water Connected, Sewer Connected, Natural Gas Connected
Waterfront No
Roof Type Architectural Shingle
Porch Open, Covered, Patio, Porch
Parking Type On Site, Paved
Building
Story 2
Entry Level One,One and One Half,Two
Foundation Raised, Slab
Sewer Municipal Sewer
Water Municipal Water
Structure Type Gas Logs
New Construction No
Others
Tax ID 83295
Acceptable Financing Cash, Conventional, FHA, VA Loan
Listing Terms Cash, Conventional, FHA, VA Loan
Special Listing Condition None
Read Less Info
Want to know what your home might be worth? Contact us for a FREE valuation!

Our team is ready to help you sell your home for the highest possible price ASAP








