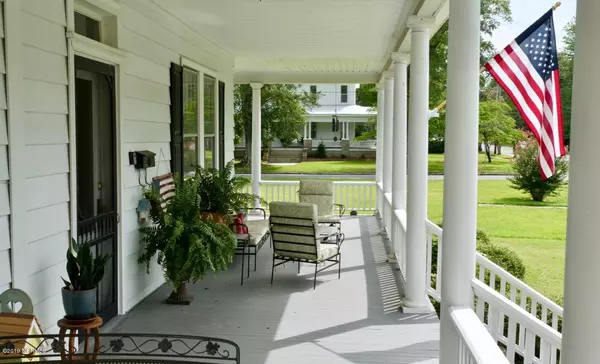$212,500
$219,900
3.4%For more information regarding the value of a property, please contact us for a free consultation.
4 Beds
3 Baths
2,650 SqFt
SOLD DATE : 12/06/2019
Key Details
Sold Price $212,500
Property Type Single Family Home
Sub Type Single Family Residence
Listing Status Sold
Purchase Type For Sale
Square Footage 2,650 sqft
Price per Sqft $80
Subdivision Historic District
MLS Listing ID 100180165
Sold Date 12/06/19
Style Wood Frame
Bedrooms 4
Full Baths 2
Half Baths 1
HOA Y/N No
Originating Board North Carolina Regional MLS
Year Built 1920
Lot Size 0.320 Acres
Acres 0.32
Lot Dimensions 75 x 189
Property Description
This traditional two-story side-gable house is a historic district charmer. A one-story wrap-around porch adds lots of usable outdoor space and a warm and welcoming curb appeal. The distinctive character of the house continues inside with an entrance hall accessing an owners suite, living room, kitchen and stairs to the upstairs bedrooms and bath. The richly ornamented interior includes wide base boards, window trim and hardwood floors. The living room has a clever built-up crown moulding that is a visual treat and adds a touch of elegance to the formal space. A side-facing two-story cutaway bay window provides extra space and light in the dining room and upstairs bedroom. Updated kitchen and baths and lots of storage. It is an easy walk to the waterfront and downtown Washington. A must see for historic house lovers.
Location
State NC
County Beaufort
Community Historic District
Zoning Residential
Direction North on N. Market Street from Main Street South on N. Market Street from 15th Street
Location Details Mainland
Rooms
Basement None
Primary Bedroom Level Primary Living Area
Interior
Interior Features Foyer, Solid Surface, Workshop, Master Downstairs, 9Ft+ Ceilings, Ceiling Fan(s), Pantry, Walk-in Shower, Walk-In Closet(s)
Heating Forced Air, Heat Pump, Natural Gas
Cooling Central Air
Flooring Laminate, Tile, Wood
Window Features Thermal Windows,Storm Window(s),Blinds
Appliance Stove/Oven - Gas, Microwave - Built-In, Dishwasher
Laundry Inside
Exterior
Exterior Feature Outdoor Shower
Garage Carport, On Site, Paved
Carport Spaces 2
Pool None
Utilities Available Natural Gas Connected
Waterfront No
Waterfront Description None
Roof Type Shingle
Accessibility None
Porch Covered, Deck, Porch
Parking Type Carport, On Site, Paved
Building
Lot Description Open Lot
Story 2
Entry Level Two
Foundation Brick/Mortar
Sewer Municipal Sewer
Water Municipal Water
Architectural Style Historic Home
Structure Type Outdoor Shower
New Construction No
Others
Tax ID 44339
Acceptable Financing Cash, Conventional, FHA, USDA Loan, VA Loan
Listing Terms Cash, Conventional, FHA, USDA Loan, VA Loan
Special Listing Condition None
Read Less Info
Want to know what your home might be worth? Contact us for a FREE valuation!

Our team is ready to help you sell your home for the highest possible price ASAP








