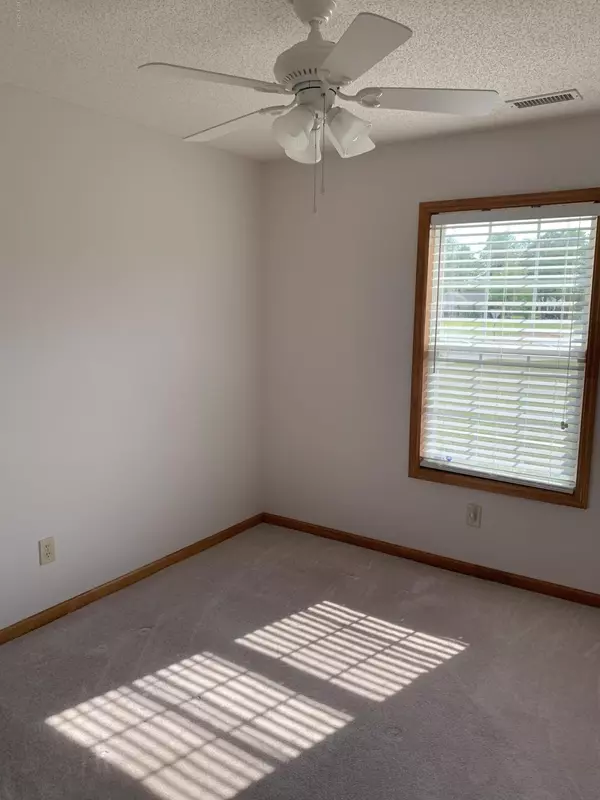$170,000
$180,000
5.6%For more information regarding the value of a property, please contact us for a free consultation.
3 Beds
2 Baths
1,367 SqFt
SOLD DATE : 11/07/2019
Key Details
Sold Price $170,000
Property Type Single Family Home
Sub Type Single Family Residence
Listing Status Sold
Purchase Type For Sale
Square Footage 1,367 sqft
Price per Sqft $124
Subdivision Sandhill
MLS Listing ID 100173534
Sold Date 11/07/19
Style Wood Frame
Bedrooms 3
Full Baths 2
HOA Y/N No
Originating Board North Carolina Regional MLS
Year Built 1998
Annual Tax Amount $1,002
Lot Size 1.000 Acres
Acres 1.0
Lot Dimensions 200 x 200
Property Description
You will feel right at home as soon as you walk through the front door! This one owner home is in move in condition and has received a lot of love! Custom tile work throughout this home: tile foyer, tile floors in the kitchen, dining area, tile back splash in kitchen, tile bathroom floors and tile showers! Carpet in bedrooms and living area. Step from the kitchen area out to a nice screened in porch where you are sure to spend many relaxing hours! Nice shed in the backyard that matches the house for lawn mower and your tools or use as a potting shed! All this on almost an acre! Privacy galore! The home has propane a gas pack for heat which provides almost instant heat in the winter! Seller is providing a home warranty for peace of mind! Make an appointment today to see your new home before it is too late!
Location
State NC
County Onslow
Community Sandhill
Zoning R-8M
Direction From office take 210 towards island. Turn LEFT at 2nd traffic light (at shark store) onto Old Folkstone. Follow to Granny Dr on the RIGHT. Home on the LEFT
Location Details Mainland
Rooms
Other Rooms Storage
Basement Crawl Space
Primary Bedroom Level Primary Living Area
Interior
Interior Features Master Downstairs, Ceiling Fan(s)
Heating Propane
Cooling Central Air
Flooring Carpet, Tile
Fireplaces Type None
Fireplace No
Window Features Blinds
Appliance Vent Hood, Stove/Oven - Electric, Refrigerator, Dishwasher
Exterior
Exterior Feature None
Garage On Site, Paved
Garage Spaces 1.0
Waterfront No
Waterfront Description None
Roof Type Composition
Porch Porch, Screened
Parking Type On Site, Paved
Building
Story 1
Entry Level One
Sewer Septic On Site
Water Municipal Water
Structure Type None
New Construction No
Others
Tax ID 051773
Acceptable Financing Cash, Conventional, FHA, USDA Loan, VA Loan
Listing Terms Cash, Conventional, FHA, USDA Loan, VA Loan
Special Listing Condition None
Read Less Info
Want to know what your home might be worth? Contact us for a FREE valuation!

Our team is ready to help you sell your home for the highest possible price ASAP








