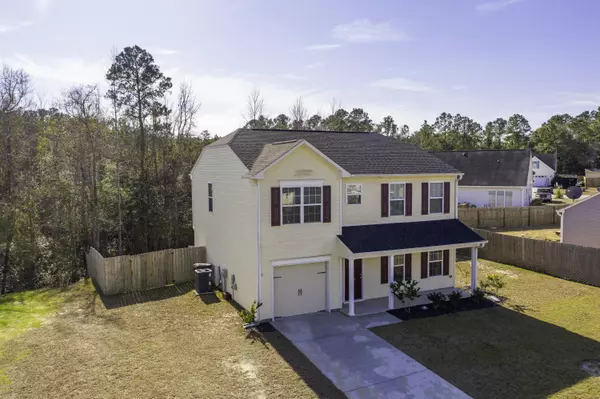$175,900
$185,000
4.9%For more information regarding the value of a property, please contact us for a free consultation.
3 Beds
3 Baths
2,007 SqFt
SOLD DATE : 05/13/2020
Key Details
Sold Price $175,900
Property Type Single Family Home
Sub Type Single Family Residence
Listing Status Sold
Purchase Type For Sale
Square Footage 2,007 sqft
Price per Sqft $87
Subdivision Brookstone
MLS Listing ID 100192844
Sold Date 05/13/20
Style Wood Frame
Bedrooms 3
Full Baths 2
Half Baths 1
HOA Fees $396
HOA Y/N Yes
Originating Board North Carolina Regional MLS
Year Built 2017
Annual Tax Amount $1,166
Lot Size 9,653 Sqft
Acres 0.22
Lot Dimensions Irregular
Property Description
Great Opportunity in the Brookstone Community! This 2017, 2-Story, 3 bed, 2.5 bath family home is in like-new condition located in a quiet cul-de-sac. Over 2,000 square feet of family living boasting main floor open living plan, with the great room open to both dining area and fully equipped kitchen. Plus an additional flex room to use as an office, library or playroom! You'll love the spacious master bedroom with double sinks, private bath and large walk in closet. Upstairs also has 2 additional large bedrooms and the laundry room. Outside the house enjoy the fenced in backyard, deck area and relax! Brookstone is a charming neighborhood nestled off Sunset Harbor Road in Bolivia, NC. It's conveniently located off HWY 211 and is within minutes to local beaches,historic Southport and a boat ramp.
Location
State NC
County Brunswick
Community Brookstone
Zoning CO-R-7500
Direction Turn right onto Sunset Harbor Road SE and continue for 2.1 miles. Turn right onto Brookstone Drive E and turn right onto Sunset Point Drive SE.
Location Details Mainland
Rooms
Primary Bedroom Level Non Primary Living Area
Interior
Interior Features Ceiling Fan(s), Pantry, Walk-In Closet(s)
Heating Forced Air, Heat Pump
Cooling Central Air
Flooring Carpet, Vinyl
Fireplaces Type None
Fireplace No
Window Features Thermal Windows,Blinds
Appliance Stove/Oven - Electric, Refrigerator, Ice Maker, Disposal, Dishwasher
Laundry Hookup - Dryer, Washer Hookup
Exterior
Garage On Site, Paved
Garage Spaces 1.0
Pool None
Utilities Available Municipal Sewer Available, Municipal Water Available
Waterfront No
Roof Type Shingle
Porch Deck, Porch
Parking Type On Site, Paved
Building
Lot Description Cul-de-Sac Lot
Story 2
Entry Level Two
Foundation Slab
New Construction No
Others
Tax ID 201kd018
Acceptable Financing Cash, Conventional, FHA, USDA Loan, VA Loan
Listing Terms Cash, Conventional, FHA, USDA Loan, VA Loan
Special Listing Condition None
Read Less Info
Want to know what your home might be worth? Contact us for a FREE valuation!

Our team is ready to help you sell your home for the highest possible price ASAP








