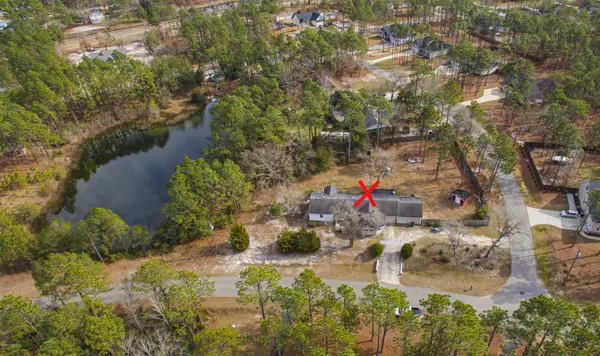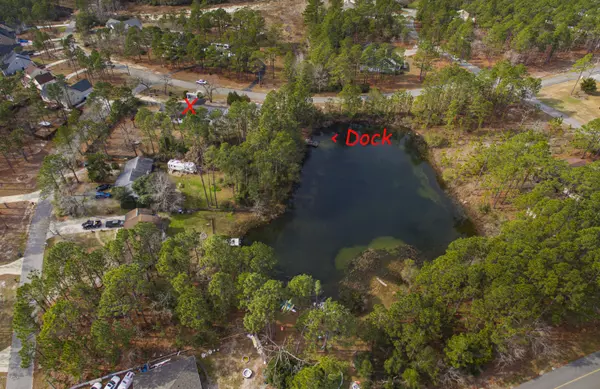$178,000
$189,900
6.3%For more information regarding the value of a property, please contact us for a free consultation.
4 Beds
3 Baths
1,848 SqFt
SOLD DATE : 03/06/2020
Key Details
Sold Price $178,000
Property Type Single Family Home
Sub Type Single Family Residence
Listing Status Sold
Purchase Type For Sale
Square Footage 1,848 sqft
Price per Sqft $96
Subdivision Boiling Spring Lakes
MLS Listing ID 100200540
Sold Date 03/06/20
Style Wood Frame
Bedrooms 4
Full Baths 2
Half Baths 1
HOA Y/N No
Originating Board North Carolina Regional MLS
Year Built 1965
Annual Tax Amount $1,077
Lot Size 1.100 Acres
Acres 1.1
Lot Dimensions 189x260x114x56x217
Property Description
***Waterfront*** This charming 4 BR-2.5 BA Home is on one of the many lakes in the Boiling Spring Lakes community. Add the fact that it sits on over an acre of land and viola, paradise found! Location is key , only 20 minutes to Wilmington, 20 minutes to the Beach or Southport. Make this home yours today. Priced to sell!
Location
State NC
County Brunswick
Community Boiling Spring Lakes
Zoning BS-R-1
Direction Taking Hwy #133 North out of Oak Island, turn left on Fifty Lakes Road, travel 1 mile, then right onto Eden Road, in 3/4 mile turn left onto Forest Lake Dr. house is the last home on the right on the corner.
Location Details Mainland
Rooms
Other Rooms Storage
Basement Crawl Space, None
Primary Bedroom Level Primary Living Area
Interior
Interior Features Master Downstairs, Ceiling Fan(s), Walk-In Closet(s)
Heating Electric, Heat Pump
Cooling Central Air
Flooring Carpet, Tile, Wood
Fireplaces Type None
Fireplace No
Window Features Thermal Windows
Appliance Vent Hood, Stove/Oven - Electric, Refrigerator, Dishwasher
Laundry Hookup - Dryer, Washer Hookup
Exterior
Garage On Site
Garage Spaces 3.0
Waterfront Yes
Waterfront Description Boat Ramp,Water Access Comm,Waterfront Comm
View Lake
Roof Type Shingle
Accessibility Accessible Entrance, Accessible Approach with Ramp
Porch Deck
Parking Type On Site
Building
Lot Description Corner Lot, Wooded
Story 1
Entry Level One
Foundation Block
Sewer Septic On Site
Water Municipal Water
New Construction No
Others
Tax ID 157cb002
Acceptable Financing Cash, Conventional, FHA, USDA Loan, VA Loan
Listing Terms Cash, Conventional, FHA, USDA Loan, VA Loan
Special Listing Condition None
Read Less Info
Want to know what your home might be worth? Contact us for a FREE valuation!

Our team is ready to help you sell your home for the highest possible price ASAP








