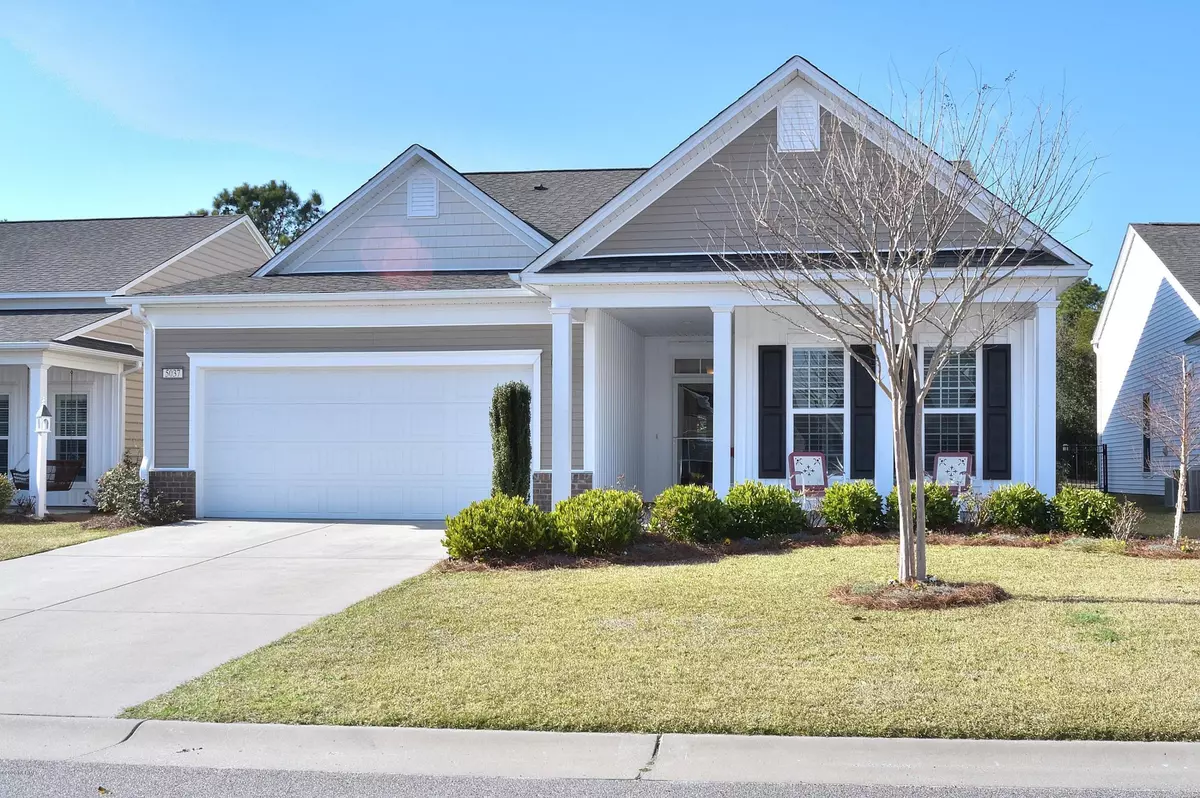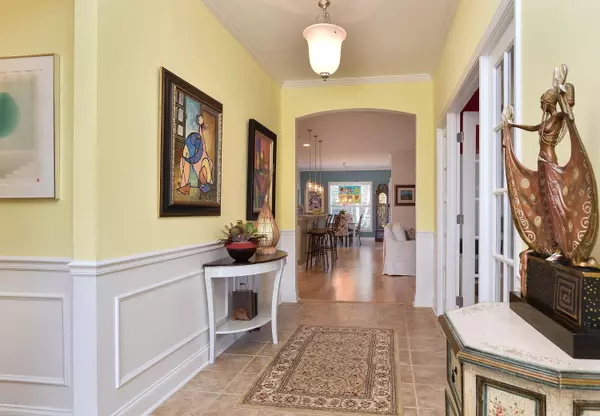$262,900
$264,900
0.8%For more information regarding the value of a property, please contact us for a free consultation.
2 Beds
2 Baths
1,867 SqFt
SOLD DATE : 03/16/2020
Key Details
Sold Price $262,900
Property Type Single Family Home
Sub Type Single Family Residence
Listing Status Sold
Purchase Type For Sale
Square Footage 1,867 sqft
Price per Sqft $140
Subdivision Rivermist At Dutchma
MLS Listing ID 100200987
Sold Date 03/16/20
Style Wood Frame
Bedrooms 2
Full Baths 2
HOA Fees $1,122
HOA Y/N Yes
Originating Board North Carolina Regional MLS
Year Built 2013
Lot Size 6,499 Sqft
Acres 0.15
Lot Dimensions 54x120x54x120
Property Description
Located in the wonderful Rivermist community, so close to the town of Southport, this well planned and well maintained home will charm you from the moment you lay eyes on it. The attractive open floor plan is great for socializing, and the split plan for the bedrooms provides privacy. This home has 2 good size bedrooms and a third room with french doors that can be used as an office, or TV room. There's even an easy way to add an additional bedroom, if needed. There are so many upgrades and extras; the hickory wood floors in all the main living areas, crown molding throughout, trey ceiling, upgraded lighting, granite countertops, farm sink, plantation shutters, finished insulated garage with double door, irrigation on a second water meter and much more. The screened porch will be your favorite place to hang out in the warm weather while you look out onto your lush private fenced backyard and watch children or pets play. There is so much value in this great home. You'll want to see it soon, so you don't miss out!
Location
State NC
County Brunswick
Community Rivermist At Dutchma
Zoning residential
Direction From Long Beach road extension, head left towards Southport. Left at the stoplight into Rivermist on J Swain Swashbuckler Way. Continue and turn left at Windlass and left at Ballast. Home is on the right. 5037
Location Details Mainland
Rooms
Basement None
Primary Bedroom Level Primary Living Area
Interior
Interior Features Solid Surface, Master Downstairs, 9Ft+ Ceilings, Ceiling Fan(s), Pantry, Eat-in Kitchen
Heating Heat Pump
Cooling Central Air
Flooring Tile, Wood
Fireplaces Type None
Fireplace No
Window Features Blinds
Appliance Stove/Oven - Electric, Microwave - Built-In, Dishwasher
Laundry Inside
Exterior
Garage Off Street, Paved
Garage Spaces 2.0
Waterfront No
Waterfront Description None
Roof Type Shingle
Porch Porch, Screened
Parking Type Off Street, Paved
Building
Story 1
Entry Level One
Foundation Slab
Sewer Municipal Sewer
Water Municipal Water
New Construction No
Others
Tax ID 205oa016
Acceptable Financing Cash, Conventional
Listing Terms Cash, Conventional
Special Listing Condition None
Read Less Info
Want to know what your home might be worth? Contact us for a FREE valuation!

Our team is ready to help you sell your home for the highest possible price ASAP








