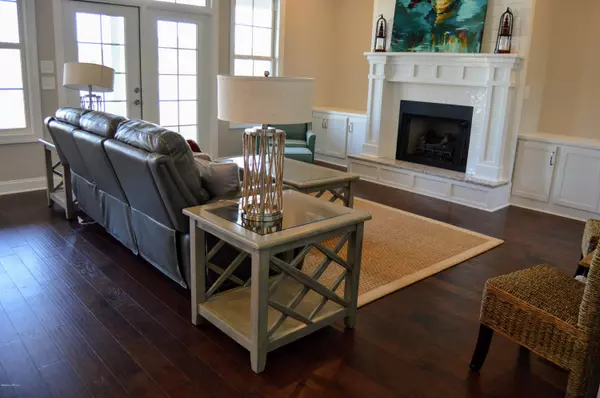$384,000
$384,000
For more information regarding the value of a property, please contact us for a free consultation.
3 Beds
3 Baths
2,230 SqFt
SOLD DATE : 06/17/2020
Key Details
Sold Price $384,000
Property Type Single Family Home
Sub Type Single Family Residence
Listing Status Sold
Purchase Type For Sale
Square Footage 2,230 sqft
Price per Sqft $172
Subdivision Bogue Watch
MLS Listing ID 100201824
Sold Date 06/17/20
Style Wood Frame
Bedrooms 3
Full Baths 2
Half Baths 1
HOA Fees $1,000
HOA Y/N Yes
Originating Board North Carolina Regional MLS
Year Built 2020
Lot Size 9,148 Sqft
Acres 0.21
Lot Dimensions irregular
Property Description
Not too big, not too small: the ''Live Oak'' plan is just right! Owners suite, on the main floor, with open living, flows to the covered back porch which is perfect for the coastal lifestyle where breathtaking sunsets and breezes are a daily treat! Two bedrooms plus a bonus room upstairs is great space for kids or visitors. Neighborhood amenities include boat ramp, observation pier, fish cleaning station, picnic pavilion, kayak launch, playground, clubhouse and community pool! This gated community is just over a mile from one of the top rated High Schools in NC! Low taxes and perfect location make this a win-win!
Location
State NC
County Carteret
Community Bogue Watch
Zoning residential
Direction Hwy 24, on the water, between Cape Carteret and Morehead City. Take Bogue Watch Drive to the end. T/R at stoplight onto Fisherman's Point, go across bridge and circle around to house on the left.
Location Details Mainland
Rooms
Primary Bedroom Level Primary Living Area
Interior
Interior Features Foyer, Master Downstairs, 9Ft+ Ceilings, Ceiling Fan(s), Pantry, Walk-in Shower, Walk-In Closet(s)
Heating Heat Pump, Natural Gas
Cooling Zoned
Flooring LVT/LVP, Carpet, Tile
Fireplaces Type Gas Log
Fireplace Yes
Appliance Stove/Oven - Gas, Refrigerator, Microwave - Built-In, Disposal, Dishwasher
Laundry Inside
Exterior
Exterior Feature None
Garage On Site, Paved
Garage Spaces 2.0
Utilities Available Water Connected, Sewer Connected, Natural Gas Connected
Waterfront No
Waterfront Description Water Access Comm,Waterfront Comm
View Water
Roof Type Architectural Shingle
Porch Covered, Porch
Parking Type On Site, Paved
Building
Story 2
Entry Level Two
Foundation Raised, Slab
Structure Type None
New Construction Yes
Others
Tax ID 6315.01.150576000
Acceptable Financing Cash, Conventional, VA Loan
Listing Terms Cash, Conventional, VA Loan
Special Listing Condition None
Read Less Info
Want to know what your home might be worth? Contact us for a FREE valuation!

Our team is ready to help you sell your home for the highest possible price ASAP








