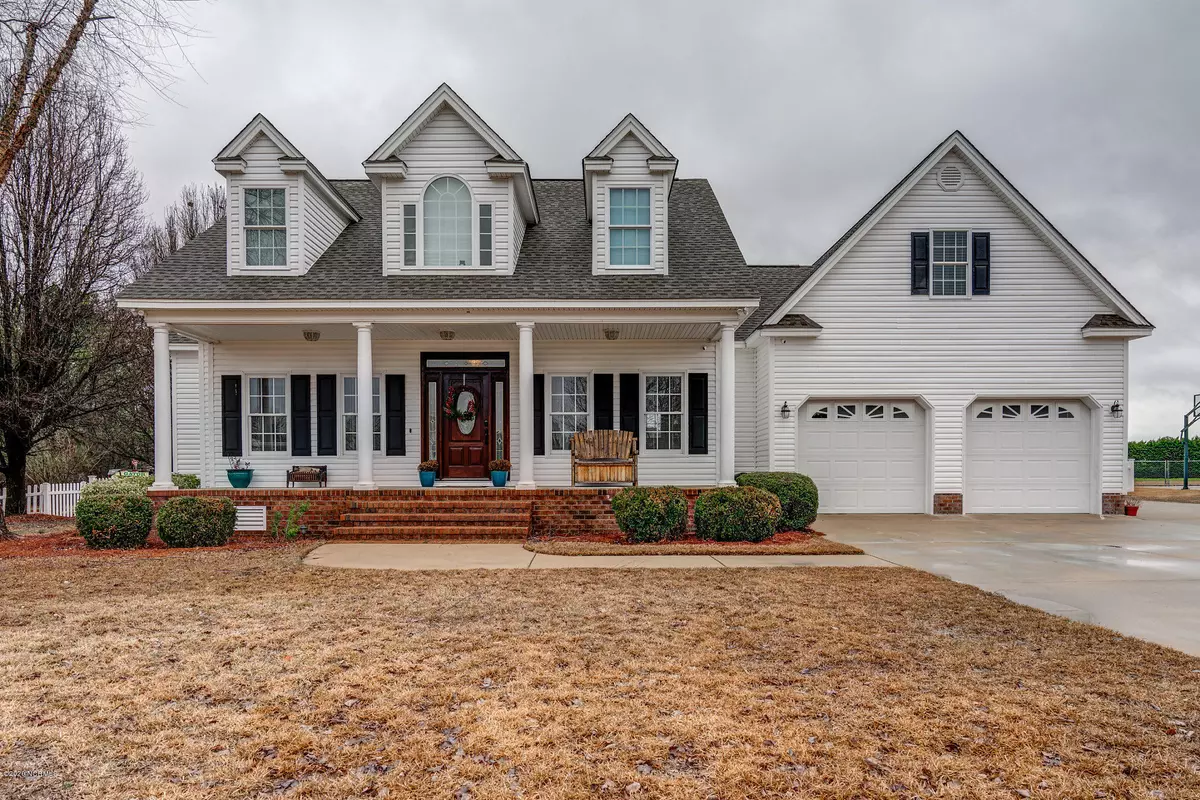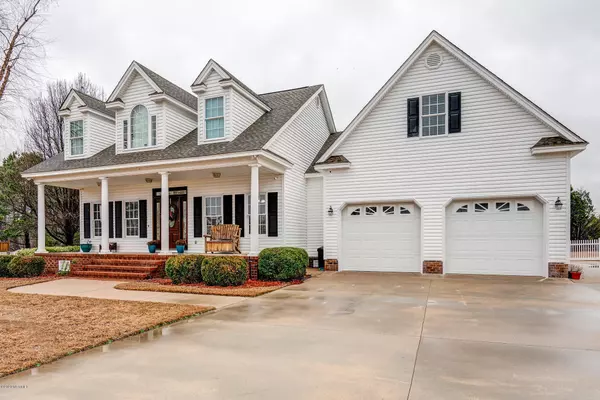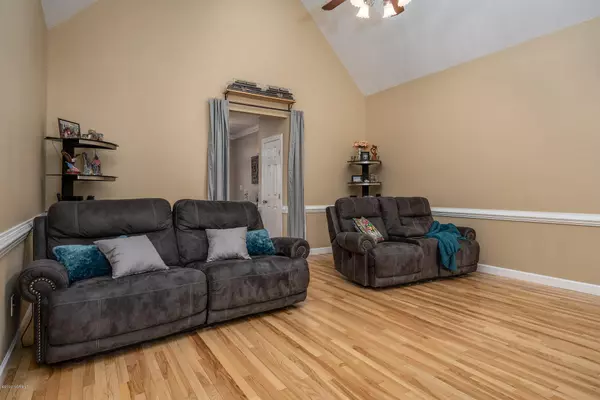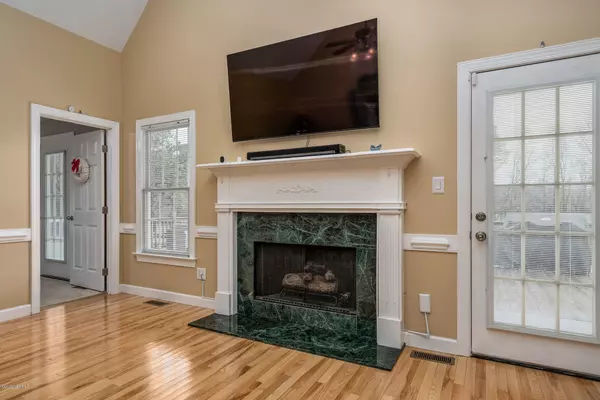$270,000
$279,800
3.5%For more information regarding the value of a property, please contact us for a free consultation.
4 Beds
2 Baths
2,782 SqFt
SOLD DATE : 03/09/2020
Key Details
Sold Price $270,000
Property Type Single Family Home
Sub Type Single Family Residence
Listing Status Sold
Purchase Type For Sale
Square Footage 2,782 sqft
Price per Sqft $97
Subdivision Not In Subdivision
MLS Listing ID 100203390
Sold Date 03/09/20
Style Wood Frame
Bedrooms 4
Full Baths 2
HOA Y/N No
Originating Board North Carolina Regional MLS
Year Built 1998
Lot Size 1.050 Acres
Acres 1.05
Lot Dimensions 1.05
Property Description
This HOME has all the BELLS & WHISTLES...Including, SMART SWITCHES & THERMOSTATS! Master BR +2 BR on main level, hardwood floors, granite, SS appliances, 2-Car attached garage w/ front porch & rear deck. Newly finished upstairs office/BONUS & bedroom, 2019. Soaring 9 ft. vaulted ceilings, Trey ceilings, ceiling fans & attractive chair railing are a Bonus! New roof, windows, HVAC, floors, & granite; 2017. NO HOA, COUNTY TAXES ONLY.USDA eligible. 1.05 Acre lot w/ large, fenced back yard. Show this one today before it's GONE!
Location
State NC
County Nash
Community Not In Subdivision
Zoning RES
Direction Take Hwy. 97 to Bend of River Rd. to RIver Walk
Location Details Mainland
Rooms
Other Rooms Workshop
Basement Crawl Space, None
Primary Bedroom Level Primary Living Area
Interior
Interior Features Foyer, Solid Surface, Whirlpool, Workshop, Master Downstairs, 9Ft+ Ceilings, Vaulted Ceiling(s), Ceiling Fan(s), Walk-in Shower, Walk-In Closet(s)
Heating Heat Pump, Natural Gas
Cooling Central Air
Flooring Carpet, Tile, Wood
Fireplaces Type Gas Log
Fireplace Yes
Window Features Thermal Windows,Blinds
Appliance Stove/Oven - Electric, Refrigerator, Microwave - Built-In
Laundry Inside
Exterior
Garage Paved
Garage Spaces 2.0
Pool Above Ground
Utilities Available Natural Gas Connected
Waterfront No
Roof Type Architectural Shingle
Accessibility None
Porch Covered, Deck, Porch
Parking Type Paved
Building
Story 1
Entry Level Two
Sewer Septic On Site
Water Well
New Construction No
Others
Tax ID 3738-00-11-1020
Acceptable Financing Cash, Conventional, FHA, USDA Loan, VA Loan
Listing Terms Cash, Conventional, FHA, USDA Loan, VA Loan
Special Listing Condition None
Read Less Info
Want to know what your home might be worth? Contact us for a FREE valuation!

Our team is ready to help you sell your home for the highest possible price ASAP








