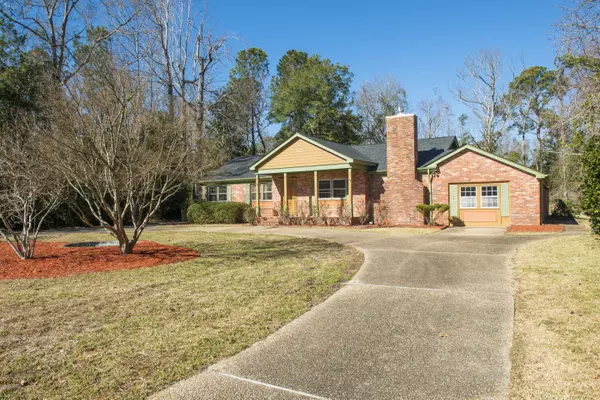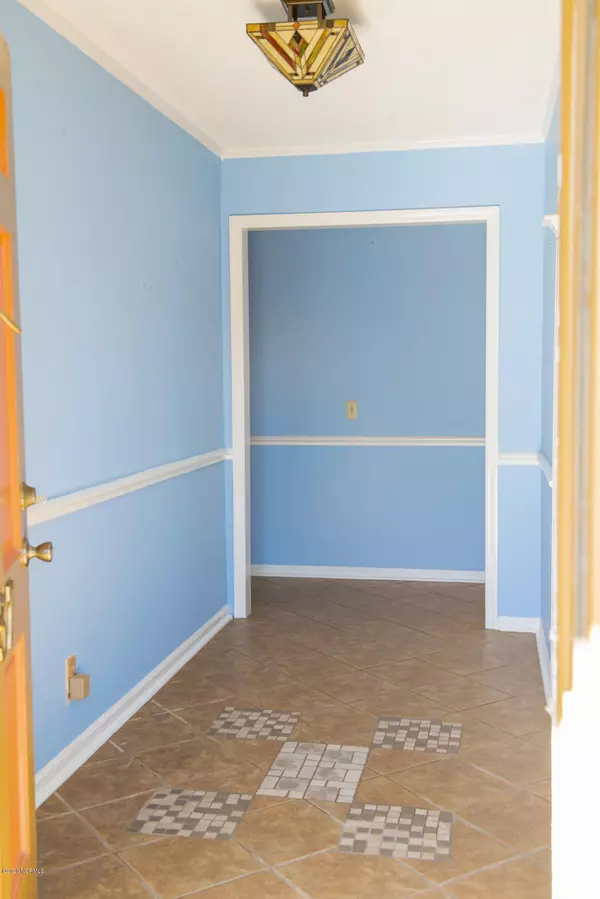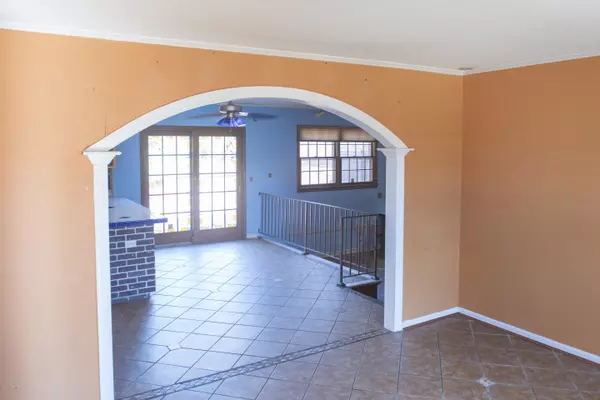$215,000
$215,000
For more information regarding the value of a property, please contact us for a free consultation.
2 Beds
2 Baths
1,536 SqFt
SOLD DATE : 03/12/2020
Key Details
Sold Price $215,000
Property Type Single Family Home
Sub Type Single Family Residence
Listing Status Sold
Purchase Type For Sale
Square Footage 1,536 sqft
Price per Sqft $139
Subdivision Bayshore Estates
MLS Listing ID 100202592
Sold Date 03/12/20
Style Wood Frame
Bedrooms 2
Full Baths 2
HOA Y/N No
Originating Board North Carolina Regional MLS
Year Built 1965
Lot Size 0.470 Acres
Acres 0.47
Lot Dimensions 91 x 200 x 108 x 200
Property Description
Great opportunity for sweat equity in the sought after community of Bayshore Estates. This brick home has so much potential! It is listed as a 2 bedroom/2 bath home, but the dressing room can be converted back to a third bedroom. Additional space not counted in the square footage includes two flex rooms, a third full bath and a kitchenette and would put this home over 2200 sqft. Tile and hardwood floors throughout. A beautiful brick fireplace is the focal point of the spacious family room. The home sits on almost half an acre and has a circular driveway. The backyard and deck are just waiting for someone to get them spruced up for summer parties. Large shed provides storage for your tools and lawnmower. Optional access to community boat ramp. Home needs TLC and is being sold as-is.
Location
State NC
County New Hanover
Community Bayshore Estates
Zoning R-15
Direction Market Street to Bayshore Drive. Turn Left to continue on Bayshore. Home is on the left.
Location Details Mainland
Rooms
Basement Crawl Space
Primary Bedroom Level Primary Living Area
Interior
Interior Features Master Downstairs, Walk-in Shower
Heating Heat Pump
Cooling Central Air
Appliance Refrigerator, Dishwasher
Exterior
Exterior Feature None
Garage Circular Driveway, Off Street, Paved
Waterfront No
Roof Type Shingle
Porch Deck
Parking Type Circular Driveway, Off Street, Paved
Building
Story 1
Entry Level One
Sewer Municipal Sewer
Water Well
Structure Type None
New Construction No
Others
Tax ID R03620-003-010-000
Acceptable Financing Construction to Perm, Cash, Conventional
Listing Terms Construction to Perm, Cash, Conventional
Special Listing Condition None
Read Less Info
Want to know what your home might be worth? Contact us for a FREE valuation!

Our team is ready to help you sell your home for the highest possible price ASAP








