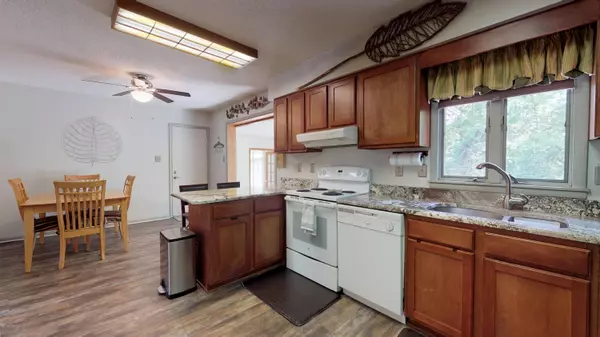$165,000
$175,000
5.7%For more information regarding the value of a property, please contact us for a free consultation.
3 Beds
2 Baths
1,603 SqFt
SOLD DATE : 02/28/2020
Key Details
Sold Price $165,000
Property Type Single Family Home
Sub Type Single Family Residence
Listing Status Sold
Purchase Type For Sale
Square Footage 1,603 sqft
Price per Sqft $102
Subdivision Lake Minnesott Estates
MLS Listing ID 100163865
Sold Date 02/28/20
Style Wood Frame
Bedrooms 3
Full Baths 2
HOA Y/N No
Originating Board North Carolina Regional MLS
Year Built 1985
Lot Size 0.491 Acres
Acres 0.49
Lot Dimensions 107 x 202
Property Description
Enjoy peace & tranquility in a park-like setting. This cosy 3 bedroom brick ranch is conveniently located in a waterfront & golfing community: within minutes of the Cherry Branch Ferry, it is a quick commute to USMC Cherry Pt. Boaters will appreciate having local marinas & Neuse River in the neighborhood. Large private lot with mature landscaping. Open concept kitchen, dining & sunrooms are perfect for entertaining family & friends. Office could also be a den or bedroom. Upgrades include solid surface kitchen counters, bathrooms, roof (2019), HVAC (2014), replacement windows, flooring (2017) & more. The property experienced no flooding from Hurricane Florence & is not located in a special hazard flood zone. No HOA. Seller will convey the building lot located at 98 Pinewood Drive, at no additional cost to the buyer, with full price offer on 159 Lakeshore Drive. A great opportunity to have someone you know build in your neighborhood or resell the lot.
Location
State NC
County Pamlico
Community Lake Minnesott Estates
Zoning Residential
Direction NC 306 HWY to Brinson Street, left on Hardison Drive, right on Lakeshore Drive - home is on the left. Look for yard sign.
Location Details Mainland
Rooms
Basement Crawl Space, None
Primary Bedroom Level Primary Living Area
Interior
Interior Features Solid Surface, Master Downstairs, Ceiling Fan(s), Pantry
Heating Electric, Forced Air, Heat Pump
Cooling Central Air, Wall/Window Unit(s)
Flooring Carpet, Laminate, Vinyl
Fireplaces Type None
Fireplace No
Window Features Thermal Windows,Blinds
Appliance Vent Hood, Stove/Oven - Electric, Dishwasher
Laundry Hookup - Dryer, In Garage, Washer Hookup
Exterior
Garage Off Street, On Site, Paved
Garage Spaces 1.0
Pool None
Waterfront No
Waterfront Description Waterfront Comm
Roof Type Architectural Shingle
Accessibility None
Porch Patio
Building
Lot Description Open Lot, Wooded
Story 1
Entry Level One
Foundation Brick/Mortar
Sewer Septic On Site
Water Municipal Water
New Construction No
Others
Tax ID F093-3-48
Acceptable Financing Cash, Conventional, FHA, USDA Loan, VA Loan
Listing Terms Cash, Conventional, FHA, USDA Loan, VA Loan
Special Listing Condition None
Read Less Info
Want to know what your home might be worth? Contact us for a FREE valuation!

Our team is ready to help you sell your home for the highest possible price ASAP








