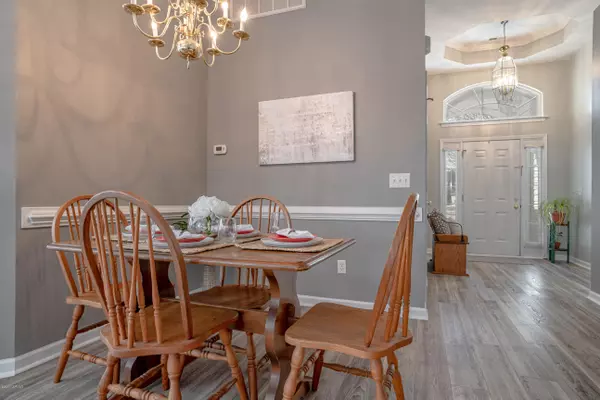$239,000
$239,000
For more information regarding the value of a property, please contact us for a free consultation.
3 Beds
2 Baths
1,700 SqFt
SOLD DATE : 02/25/2020
Key Details
Sold Price $239,000
Property Type Single Family Home
Sub Type Single Family Residence
Listing Status Sold
Purchase Type For Sale
Square Footage 1,700 sqft
Price per Sqft $140
Subdivision Belvedere Plantation
MLS Listing ID 100200241
Sold Date 02/25/20
Style Wood Frame
Bedrooms 3
Full Baths 2
HOA Y/N No
Originating Board North Carolina Regional MLS
Year Built 1999
Lot Size 8,712 Sqft
Acres 0.2
Lot Dimensions 35x150x136x144
Property Description
Enormous windows, lush green lawn, and perfectly trimmed hedges create the sweetest curb appeal for the Sunny House on 106 Spanish Moss. Leave all your worries on the patio. This home is meant to carry you away from the stress of this world and transport you into a cheerful, peaceful, sunny, retreat. The airy, open floor plan allows for cheerful exchanges as you cook, play, and dine. The residence sits in the highly coveted, top rated, Topsail School District. Just minutes from the beach and perfectly positioned near Camp Lejeune and New River, it's a great commute for DOD employees, military personal, and other who work around the base areas. It also sits just between Wilmington and Jacksonville to a quick drive to work, shopping, restaurants, and family fun. Call me today for more information.
Location
State NC
County Pender
Community Belvedere Plantation
Zoning R-15
Direction Hwy 17 into Belvedere (Long Leaf Dr. Right N. Belvedere, Left Spanish Moss
Location Details Mainland
Rooms
Basement None
Primary Bedroom Level Primary Living Area
Interior
Interior Features Foyer, Master Downstairs, 9Ft+ Ceilings, Vaulted Ceiling(s), Ceiling Fan(s), Pantry, Walk-in Shower, Walk-In Closet(s)
Heating Electric, Forced Air
Cooling Central Air
Flooring LVT/LVP, Carpet, Tile
Fireplaces Type None
Fireplace No
Window Features Blinds
Appliance Microwave - Built-In, Disposal, Dishwasher
Laundry Inside
Exterior
Exterior Feature None
Garage Lighted, Off Street, Paved
Garage Spaces 2.0
Pool None
Utilities Available Community Water
Waterfront No
Waterfront Description None
Roof Type Shingle
Accessibility Accessible Entrance, Accessible Hallway(s), Accessible Kitchen, Accessible Full Bath
Porch Covered, Enclosed, Patio, Porch, Screened
Parking Type Lighted, Off Street, Paved
Building
Lot Description On Golf Course, Cul-de-Sac Lot
Story 1
Entry Level One
Foundation Slab
Sewer Community Sewer
Structure Type None
New Construction No
Others
Tax ID 42043083140000
Acceptable Financing Cash, Conventional, FHA, USDA Loan, VA Loan
Listing Terms Cash, Conventional, FHA, USDA Loan, VA Loan
Special Listing Condition None
Read Less Info
Want to know what your home might be worth? Contact us for a FREE valuation!

Our team is ready to help you sell your home for the highest possible price ASAP








