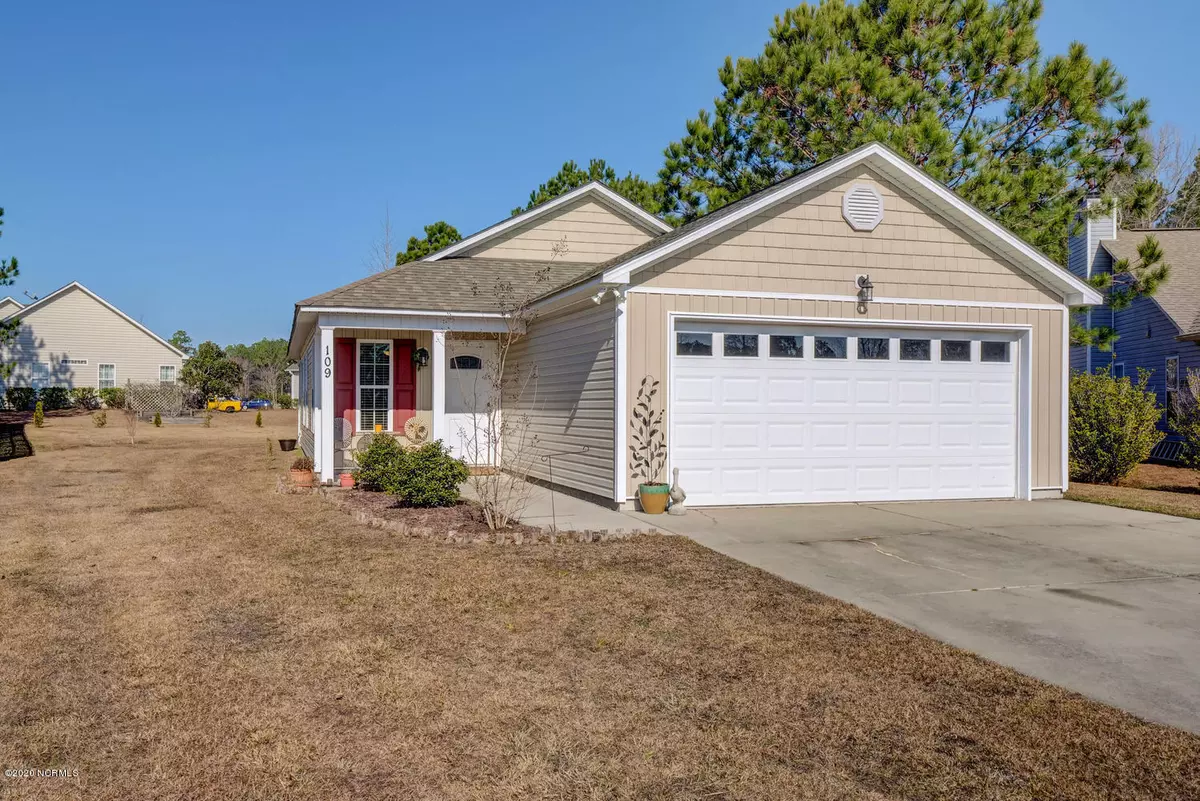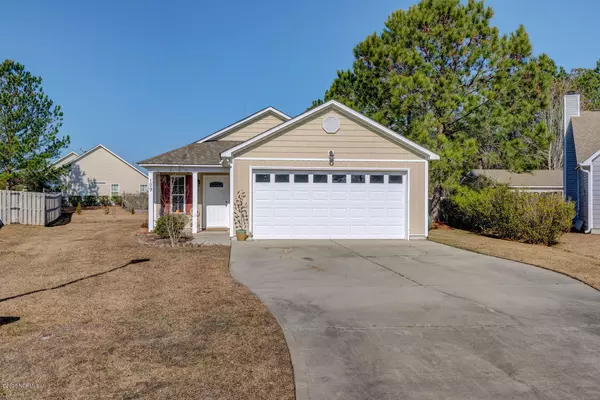$195,000
$195,000
For more information regarding the value of a property, please contact us for a free consultation.
3 Beds
2 Baths
1,270 SqFt
SOLD DATE : 03/02/2020
Key Details
Sold Price $195,000
Property Type Single Family Home
Sub Type Single Family Residence
Listing Status Sold
Purchase Type For Sale
Square Footage 1,270 sqft
Price per Sqft $153
Subdivision Belvedere Plantation
MLS Listing ID 100199943
Sold Date 03/02/20
Style Wood Frame
Bedrooms 3
Full Baths 2
HOA Fees $408
HOA Y/N Yes
Originating Board North Carolina Regional MLS
Year Built 2013
Lot Size 9,148 Sqft
Acres 0.21
Lot Dimensions 32 x 154.86 x 50 x 55 x 171.44
Property Description
A must see in the desired community of Belvedere Plantation! Conveniently situated on a quiet cul-de-sac lot, just a short drive from downtown Wilmington, local shops and restaurants, and Topsail Island's award-winning beaches, the home offers three bedrooms, two full bathrooms and an open concept living area.
Greeted by a well landscaped yard and rocking chair front porch, this home is tastefully finished with a combination horizontal and board and batten vinyl, with cedar pressed vinyl shake accents. Enter into your open concept living area flooded with natural light displaying your smooth vaulted ceilings flooded and 5-inch plank floors.
Designed for entertaining, your dining area flows into your expansive kitchen boasting GE four burner flat top electric stove and French door refrigerator, dual basin stainless sink, pantry and 8 1/2-foot two tiered eat-in breakfast bar. Carry the party outside to your private screened in deck.
Nestled in the back of the home you will find the Master Suite. This room hosts His/Her closets and an en-suite with 12-inch tiled floors and an elevated dual vanity.
This home also accommodates two additional bedrooms, a full guest bathroom, two car garage and second attic access for additional storage.
Location
State NC
County Pender
Community Belvedere Plantation
Zoning PD
Direction Head N on HWY 17 Turn R on Long Leaf Dr Turn L on Azalea Dr Turn L on Blossom Circle Home on L end of cul-de-sac
Location Details Mainland
Rooms
Primary Bedroom Level Primary Living Area
Interior
Interior Features Master Downstairs, Vaulted Ceiling(s), Pantry
Heating Heat Pump
Cooling Central Air
Flooring Carpet, Tile, Wood
Fireplaces Type None
Fireplace No
Window Features Blinds
Laundry Hookup - Dryer, In Garage, Washer Hookup
Exterior
Exterior Feature None
Garage Off Street, Paved
Garage Spaces 2.0
Waterfront No
Roof Type Shingle
Porch Patio, Screened
Parking Type Off Street, Paved
Building
Lot Description Cul-de-Sac Lot
Story 1
Entry Level One
Foundation Slab
Sewer Municipal Sewer
Water Municipal Water
Structure Type None
New Construction No
Others
Tax ID 4204-70-0111-0000
Acceptable Financing Cash, Conventional, FHA, USDA Loan, VA Loan
Listing Terms Cash, Conventional, FHA, USDA Loan, VA Loan
Special Listing Condition None
Read Less Info
Want to know what your home might be worth? Contact us for a FREE valuation!

Our team is ready to help you sell your home for the highest possible price ASAP








