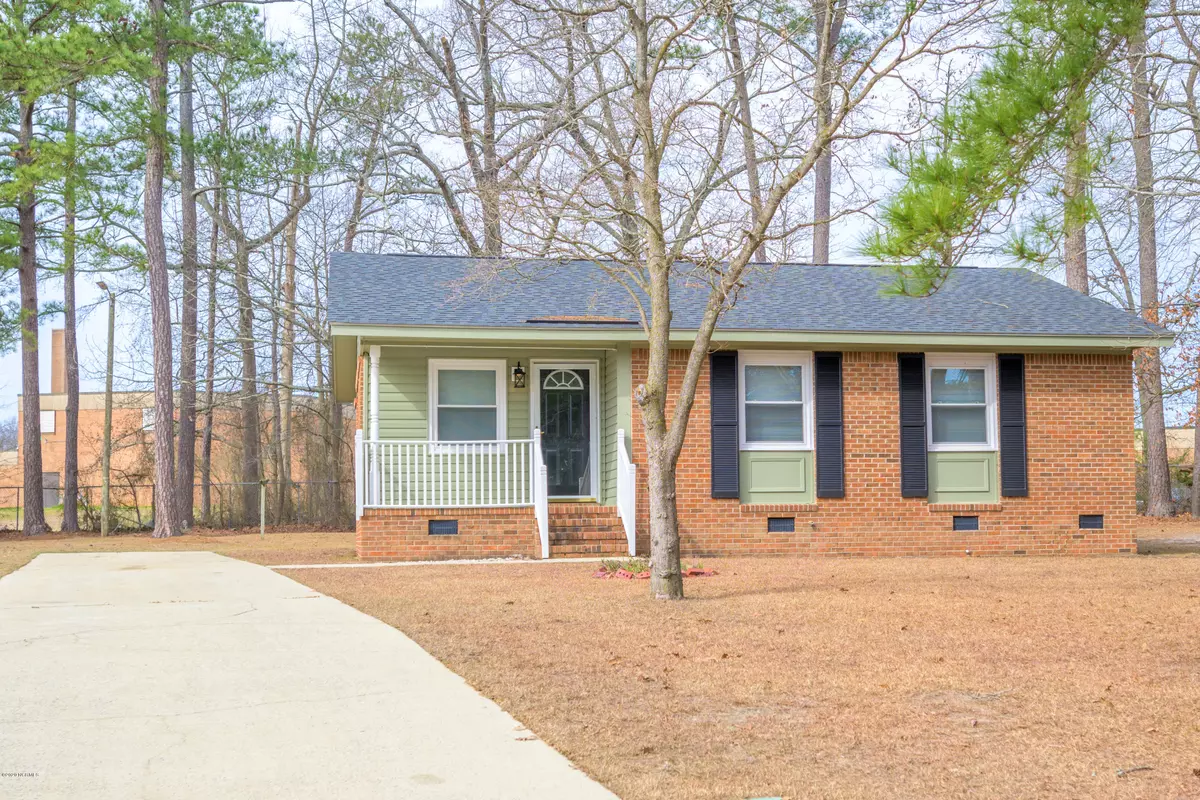$124,000
$119,990
3.3%For more information regarding the value of a property, please contact us for a free consultation.
4 Beds
2 Baths
1,165 SqFt
SOLD DATE : 04/27/2020
Key Details
Sold Price $124,000
Property Type Single Family Home
Sub Type Single Family Residence
Listing Status Sold
Purchase Type For Sale
Square Footage 1,165 sqft
Price per Sqft $106
Subdivision Not In Subdivision
MLS Listing ID 100203022
Sold Date 04/27/20
Style Wood Frame
Bedrooms 4
Full Baths 1
Half Baths 1
HOA Y/N No
Originating Board North Carolina Regional MLS
Year Built 1974
Lot Size 0.262 Acres
Acres 0.26
Lot Dimensions 76 - 150
Property Description
Don't miss this one! Brick home with wonderful open floorplan on a cul-de-sac in desirable Nashville. Kitchen has been updated with new cabinets, new GRANITE countertops, stainless steel appliances, and timeless easy to clean tile backsplash. This home boasts a large yard with a paved driveway and shady trees. Hardwood floors in 3 bedrooms and brand new carpet in the Master bedroom. All this house needs is someone to call it home! Roof, HVAC, and water heater new in 2016. USDA Eligible! Owner is a licensed Real Estate Agent.
Location
State NC
County Nash
Community Not In Subdivision
Zoning Residential
Direction South on 1st Street (NC HWY 58), Turn right onto Essex Rd, Turn right onto Hampton Ct, home straight ahead.
Location Details Island
Rooms
Other Rooms Storage
Basement Crawl Space, None
Primary Bedroom Level Primary Living Area
Interior
Interior Features Master Downstairs, Ceiling Fan(s), Eat-in Kitchen
Heating Electric
Cooling Central Air
Flooring LVT/LVP, Carpet, Vinyl, Wood
Fireplaces Type None
Fireplace No
Window Features Thermal Windows,Blinds
Appliance Stove/Oven - Electric, Microwave - Built-In, Dishwasher
Laundry Laundry Closet
Exterior
Garage On Site, Paved
Pool None
Waterfront No
Waterfront Description None
Roof Type Architectural Shingle
Accessibility None
Porch Porch
Parking Type On Site, Paved
Building
Lot Description Cul-de-Sac Lot
Story 1
Entry Level One
Sewer Septic On Site
Water Municipal Water
New Construction No
Others
Tax ID 3800-16-94-0234
Acceptable Financing Cash, Conventional, FHA, USDA Loan, VA Loan
Listing Terms Cash, Conventional, FHA, USDA Loan, VA Loan
Special Listing Condition None
Read Less Info
Want to know what your home might be worth? Contact us for a FREE valuation!

Our team is ready to help you sell your home for the highest possible price ASAP








