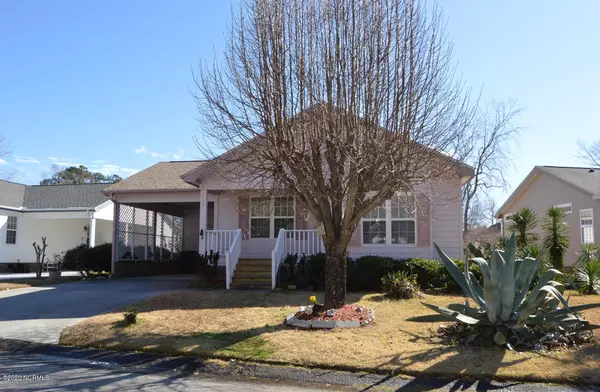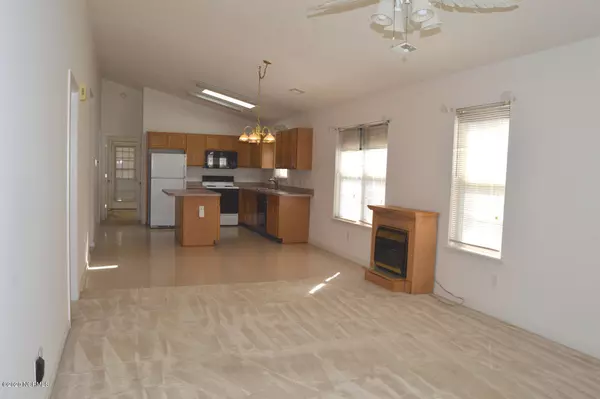$131,000
$139,900
6.4%For more information regarding the value of a property, please contact us for a free consultation.
3 Beds
2 Baths
1,293 SqFt
SOLD DATE : 03/26/2020
Key Details
Sold Price $131,000
Property Type Single Family Home
Sub Type Single Family Residence
Listing Status Sold
Purchase Type For Sale
Square Footage 1,293 sqft
Price per Sqft $101
Subdivision Saltaire Village
MLS Listing ID 100203511
Sold Date 03/26/20
Style Wood Frame
Bedrooms 3
Full Baths 2
HOA Fees $363
HOA Y/N Yes
Originating Board North Carolina Regional MLS
Year Built 1996
Annual Tax Amount $771
Lot Size 5,135 Sqft
Acres 0.12
Lot Dimensions 68x87x55x80
Property Description
Cute home located in the always popular Saltaire Village. Three bedroom floor plan has an open design! Large living room opens nicely to an eat-in kitchen that has plenty of cabinet and counter space. Master bedroom has a walk-in closet and a neat bathroom. The second bedroom also has a walk-in closet and is attached to the hall bathroom. Third bedroom leads out to a warm and sunny 3-season room! Covered front porch, attached storage/workshop and the ROOF is only a few months old! Nice amenities and great location. Near beaches, shopping, dining, golf and schools.
Location
State NC
County Brunswick
Community Saltaire Village
Zoning Res
Direction From Beach Dr. in Calabash turn onto Thomasboro Rd and then turn left on Persimmon Rd. Turn left into Saltaire and right on Leeward Way and left on Pepper Breeze. Home on the left.
Location Details Mainland
Rooms
Other Rooms Storage, Workshop
Basement Crawl Space
Primary Bedroom Level Primary Living Area
Interior
Interior Features Master Downstairs, Vaulted Ceiling(s), Ceiling Fan(s), Pantry, Skylights, Eat-in Kitchen, Walk-In Closet(s)
Heating Electric, Heat Pump
Cooling Central Air
Flooring Carpet, Vinyl
Fireplaces Type Gas Log
Fireplace Yes
Window Features Blinds
Appliance Washer, Stove/Oven - Electric, Refrigerator, Microwave - Built-In, Dryer, Disposal, Dishwasher
Laundry Hookup - Dryer, Laundry Closet, In Hall, Washer Hookup
Exterior
Exterior Feature Irrigation System
Garage Carport, Off Street, Paved
Carport Spaces 1
Waterfront No
Waterfront Description None
Roof Type Architectural Shingle
Accessibility None
Porch Enclosed, Porch
Parking Type Carport, Off Street, Paved
Building
Story 1
Entry Level One
Sewer Municipal Sewer
Water Municipal Water
Structure Type Irrigation System
New Construction No
Others
Tax ID 240lh044
Acceptable Financing Cash, Conventional
Listing Terms Cash, Conventional
Special Listing Condition None
Read Less Info
Want to know what your home might be worth? Contact us for a FREE valuation!

Our team is ready to help you sell your home for the highest possible price ASAP








