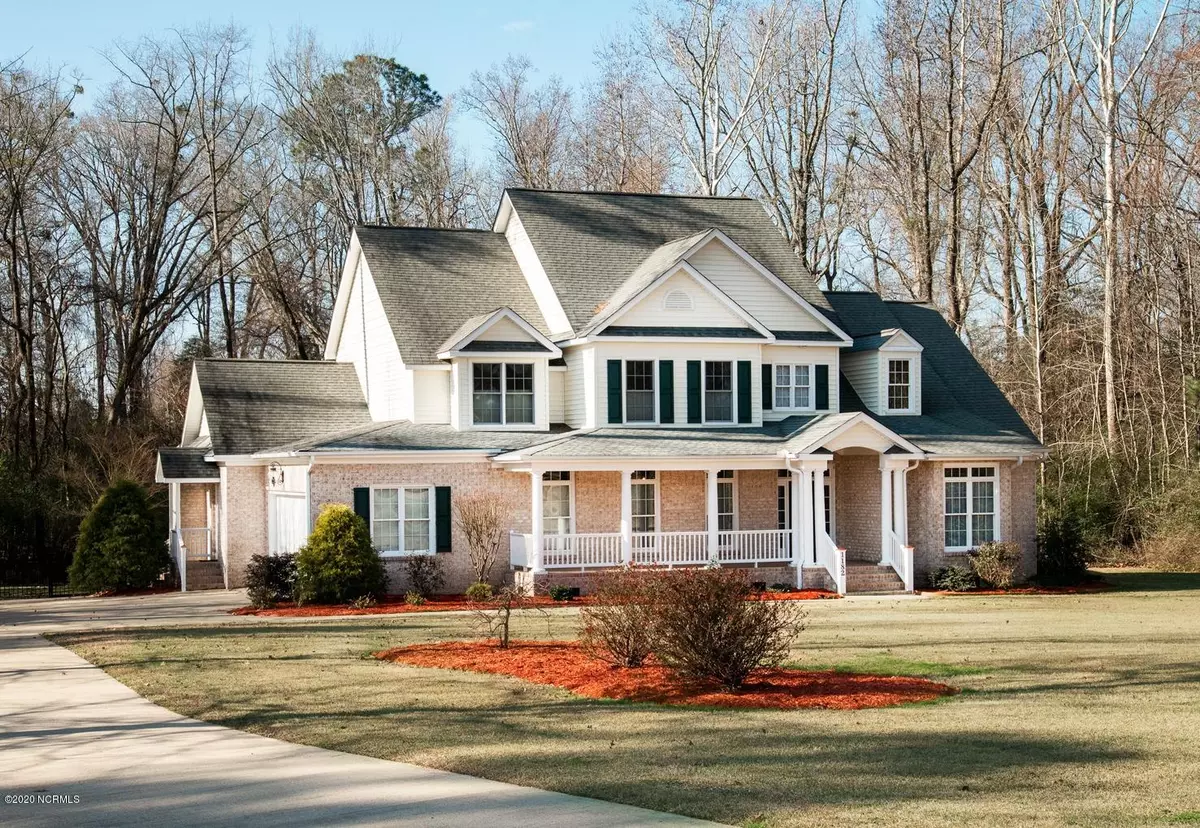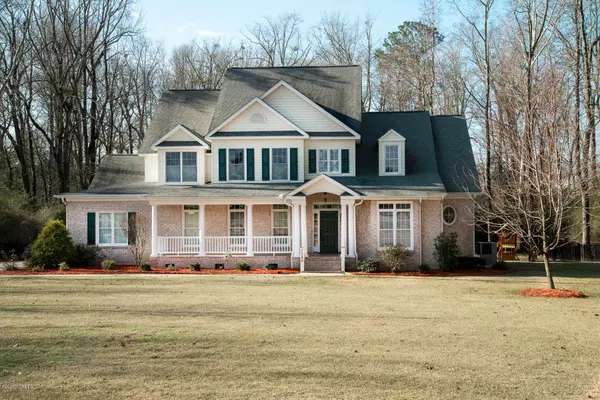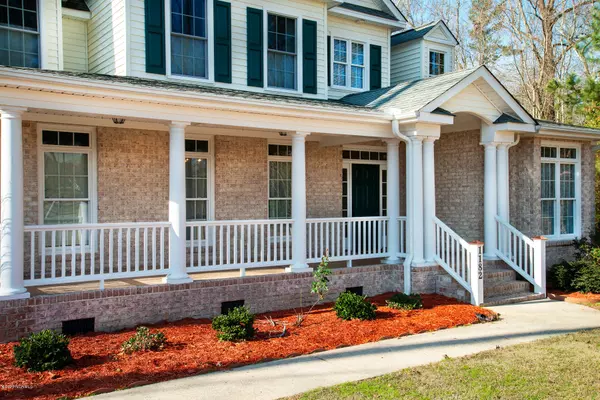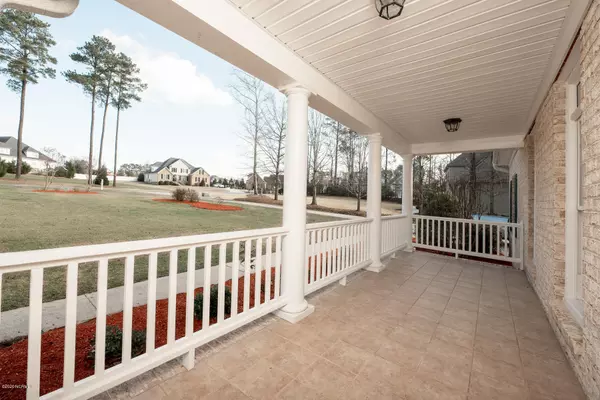$457,900
$457,900
For more information regarding the value of a property, please contact us for a free consultation.
4 Beds
4 Baths
4,016 SqFt
SOLD DATE : 04/02/2020
Key Details
Sold Price $457,900
Property Type Single Family Home
Sub Type Single Family Residence
Listing Status Sold
Purchase Type For Sale
Square Footage 4,016 sqft
Price per Sqft $114
Subdivision Oak Hill East
MLS Listing ID 100203299
Sold Date 04/02/20
Style Wood Frame
Bedrooms 4
Full Baths 4
HOA Fees $100
HOA Y/N Yes
Originating Board North Carolina Regional MLS
Year Built 2005
Lot Size 1.170 Acres
Acres 1.17
Lot Dimensions 145 x 350 +/-
Property Description
Escape to a tranquil oasis at the end of a private cul-de-sac street with great schools. Enjoy a peaceful wooded backyard with a large outdoor patio and yard that's perfect for entertaining during all seasons indoors and outdoors. The home features gorgeous extra-large windows, tall ceilings, warm Brazilian Cherry hardwoods and two gas burning fireplaces. The open kitchen features granite counters, recently updated stainless appliances, center island and a large walk-in pantry. The breakfast area is larger than most dining rooms and is adjoined by the den which leads to an all seasons' room that is heated and air conditioned. The first floor includes a formal dining room, private office, an additional full bath, and a laundry area with built-in cabinetry. The newly carpeted master suite with master bath feature separate his and her vanities, large Jacuzzi tub, separate shower, and a large walk-in closet. The second floor includes a junior suite with a private bath and walk-in closet. Two bedrooms share a Jack and Jill bathroom and walk-in closets. The fourth room is a large bonus room which can meet whatever your family needs may be. This home is wired for surround sound and security and has many additional features, including no city taxes!
Location
State NC
County Pitt
Community Oak Hill East
Zoning Res
Direction Take Firetower Road and then a right onto Portertown Road. Turn right into Oak Hill East Subdivision, right at stop sign and home will be down on the right at cul-de-sac.
Location Details Mainland
Rooms
Basement Crawl Space
Primary Bedroom Level Primary Living Area
Interior
Interior Features Foyer, Whirlpool, Master Downstairs, 9Ft+ Ceilings, Pantry, Walk-in Shower, Eat-in Kitchen, Walk-In Closet(s)
Heating Heat Pump, Natural Gas
Cooling Central Air
Flooring Carpet, Tile, Wood
Fireplaces Type Gas Log
Fireplace Yes
Window Features Thermal Windows,Blinds
Appliance Refrigerator, Microwave - Built-In, Disposal, Dishwasher, Cooktop - Electric
Laundry Inside
Exterior
Garage On Site, Paved
Garage Spaces 2.0
Utilities Available Community Water
Waterfront No
Roof Type Architectural Shingle
Porch Covered, Enclosed, Patio, Porch
Parking Type On Site, Paved
Building
Lot Description See Remarks, Cul-de-Sac Lot
Story 2
Entry Level Two
Sewer Septic On Site
New Construction No
Others
Tax ID 67843
Special Listing Condition None
Read Less Info
Want to know what your home might be worth? Contact us for a FREE valuation!

Our team is ready to help you sell your home for the highest possible price ASAP








