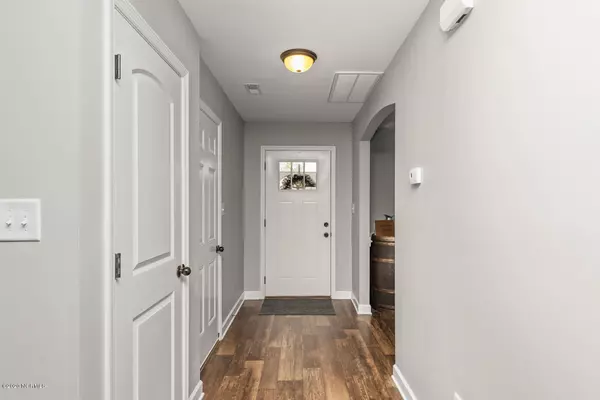$194,000
$197,000
1.5%For more information regarding the value of a property, please contact us for a free consultation.
3 Beds
3 Baths
1,692 SqFt
SOLD DATE : 03/13/2020
Key Details
Sold Price $194,000
Property Type Single Family Home
Sub Type Single Family Residence
Listing Status Sold
Purchase Type For Sale
Square Footage 1,692 sqft
Price per Sqft $114
Subdivision Tall Pines Of New River
MLS Listing ID 100203570
Sold Date 03/13/20
Style Wood Frame
Bedrooms 3
Full Baths 2
Half Baths 1
HOA Fees $75
HOA Y/N Yes
Originating Board North Carolina Regional MLS
Year Built 2017
Lot Size 0.370 Acres
Acres 0.37
Lot Dimensions 158' X 90' X 178' X 80' X 20'
Property Description
Absolutely Meticulously Maintained Home!!! Sitting on a Large Corner Lot this 3 Bedroom, 2.5 Bath home has it all including an Awesome Bonus Room!! Interior Features include No Carpet Downstairs, Formal Dining Room, Gorgeous Grey Neutral Walls, and Fully Equipped Kitchen with Island Open to your Family Room!! Upstairs you will find you Master Bedroom boasting a Trey Ceiling, En Suite with Dual Vanity,Separate Soaking Tub and Shower,Large Walk In Closet and the Best Bonus Room!! Your Bonus Room is hidden for the Ultimate Man Cave, Most Fabulous Dressing Room, or maybe a Nursery?1 The Options are Endless!! Your Second and Third Bedrooms are well appointed and both already have the ceiling fans installed for you! Your Second Floor is completed with a Laundry Room, No Up and Down the Stairs carrying a heavy laundry basket!
Outside you have options of where you want to Relax!!! Grab A Chair and sit on your Covered Front Porch and watch the children go by on their bicycles!! Head Around Back to your Backyard that's Fully Fenced and fire up your grill!! This home is just waiting for you!!
Location
State NC
County Onslow
Community Tall Pines Of New River
Zoning RA
Direction Take 17S toward Wilmington. Right on Murrill Hill. Right on Kenna Ct. Left onto Zonnie Ln
Location Details Mainland
Rooms
Primary Bedroom Level Non Primary Living Area
Interior
Interior Features Tray Ceiling(s), Ceiling Fan(s), Pantry, Walk-In Closet(s)
Heating Heat Pump
Cooling Central Air
Laundry Inside
Exterior
Exterior Feature None
Garage Paved
Garage Spaces 2.0
Waterfront No
Roof Type Architectural Shingle
Porch Covered, Patio, Porch
Parking Type Paved
Building
Lot Description Corner Lot
Story 2
Entry Level Two
Foundation Slab
Sewer Septic On Site
Water Municipal Water
Structure Type None
New Construction No
Others
Tax ID 325g-37
Acceptable Financing Cash, Conventional, FHA, USDA Loan, VA Loan
Listing Terms Cash, Conventional, FHA, USDA Loan, VA Loan
Special Listing Condition None
Read Less Info
Want to know what your home might be worth? Contact us for a FREE valuation!

Our team is ready to help you sell your home for the highest possible price ASAP








