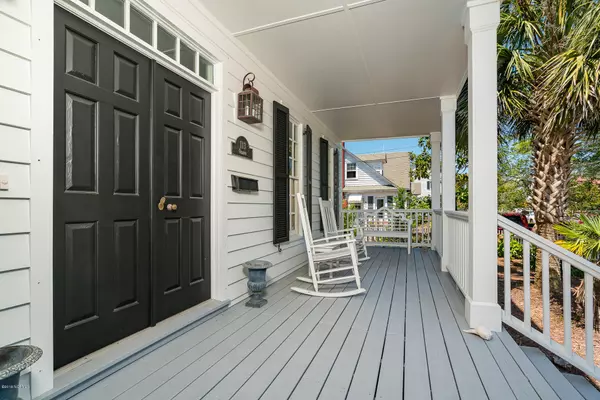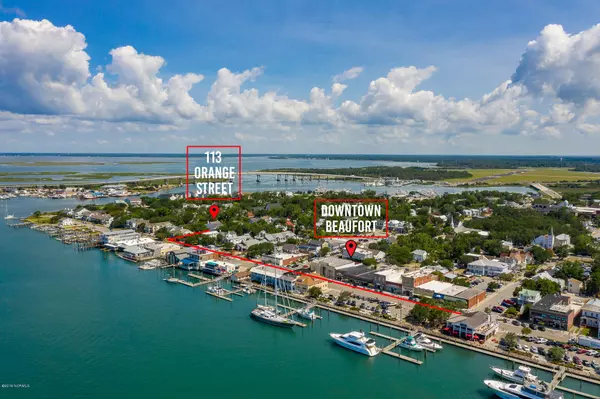$802,000
$899,000
10.8%For more information regarding the value of a property, please contact us for a free consultation.
3 Beds
3 Baths
3,322 SqFt
SOLD DATE : 02/18/2020
Key Details
Sold Price $802,000
Property Type Single Family Home
Sub Type Single Family Residence
Listing Status Sold
Purchase Type For Sale
Square Footage 3,322 sqft
Price per Sqft $241
Subdivision Old Town Beaufort
MLS Listing ID 100177042
Sold Date 02/18/20
Style Wood Frame
Bedrooms 3
Full Baths 3
HOA Y/N No
Originating Board North Carolina Regional MLS
Year Built 1998
Annual Tax Amount $8,937
Lot Size 9,583 Sqft
Acres 0.22
Lot Dimensions Irregular; see GIS map
Property Description
The appeal of a true Beaufort-style charmer, this home combines the best of old world Beaufort with modern comforts. Double covered front porches enhance this lovely home and provide a welcoming entry into a classic interior offering wood flooring, a spacious living area, gourmet kitchen, formal dining space and a den with built-in cabinets. The 2nd floor offers: master suite w/private bath & sitting area, 2 guest bedrooms & another full bath. A hidden stairway goes to a 3rd floor observatory that is not to be missed! The detached guest studio has a bedroom w/full bath over the garage which adds great additional space for guests or as a vacation rental. Easy access to downtown Beaufort for restaurants, shopping, public boat ramp on Taylor's Creek and historic sites. NOTE: New Roof in September 2019.
Location
State NC
County Carteret
Community Old Town Beaufort
Zoning R-8
Direction Front Street in Beaufort turn onto Orange Street and home is on the left
Location Details Mainland
Rooms
Basement Crawl Space, None
Primary Bedroom Level Non Primary Living Area
Interior
Interior Features Foyer, 9Ft+ Ceilings, Pantry, Walk-in Shower, Walk-In Closet(s)
Heating Forced Air, Propane
Cooling Central Air
Flooring Carpet, Tile, Wood
Window Features Blinds
Appliance Washer, Stove/Oven - Electric, Refrigerator, Dryer, Dishwasher, Cooktop - Gas
Laundry Hookup - Dryer, Washer Hookup
Exterior
Garage On Site, Paved
Garage Spaces 2.0
Waterfront No
View Water
Roof Type Shingle,Composition
Porch Open, Covered, Deck, Porch
Parking Type On Site, Paved
Building
Story 3
Entry Level Two
Sewer Municipal Sewer
Water Municipal Water
New Construction No
Others
Tax ID 7306.17.00.9611000
Acceptable Financing Cash, Conventional
Listing Terms Cash, Conventional
Special Listing Condition None
Read Less Info
Want to know what your home might be worth? Contact us for a FREE valuation!

Our team is ready to help you sell your home for the highest possible price ASAP








