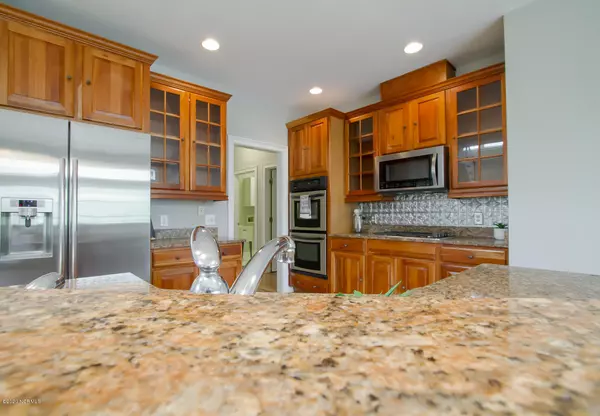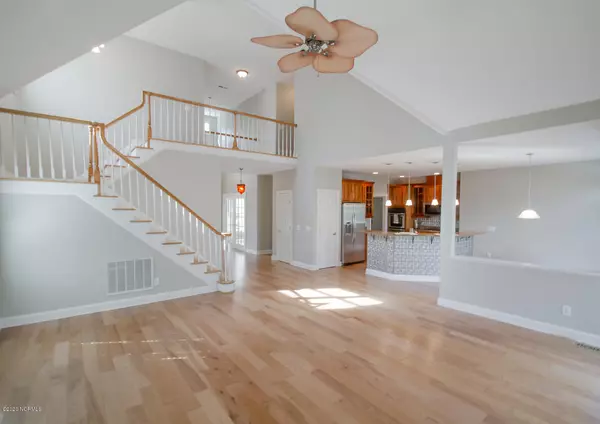$490,000
$500,000
2.0%For more information regarding the value of a property, please contact us for a free consultation.
4 Beds
4 Baths
3,868 SqFt
SOLD DATE : 03/05/2020
Key Details
Sold Price $490,000
Property Type Single Family Home
Sub Type Single Family Residence
Listing Status Sold
Purchase Type For Sale
Square Footage 3,868 sqft
Price per Sqft $126
Subdivision Providence
MLS Listing ID 100203703
Sold Date 03/05/20
Style Wood Frame
Bedrooms 4
Full Baths 3
Half Baths 1
HOA Fees $808
HOA Y/N Yes
Originating Board North Carolina Regional MLS
Year Built 1994
Annual Tax Amount $3,090
Lot Size 0.620 Acres
Acres 0.62
Lot Dimensions 95x217x86x65x222
Property Description
This incredible brick family home with pool will be a hit with family & friends. Cook delicious meals on your gas range or double ovens, or host memorable barbecues & pool parties in the private & peaceful fenced backyard where kids & pets can safely play as adults watch from the spacious back deck or roast marshmallows around the firepit. Wood floors greet you in the foyer, and continue throughout the first level, including formal & informal living & dining areas, as well as the gracious 1st floor Master Suite with trey ceiling, huge custom walk-in closet, and separate tub & shower. Upstairs you'll find 3 bedrooms & a large FROG ideal for a Playroom or Home Theater. Freshly repainted interior, new carpet, new roof 2018, Ogden Elementary School & located near restaurants & dining, yet private & tucked away.
Location
State NC
County New Hanover
Community Providence
Zoning R-205
Direction Market Street North & turn RIGHT onto Middle Sound Loop. Take the first RIGHT through the traffic circle & follow to turn RIGHT into/onto Providence. Turn LEFT at the stop sign onto Graylyn Terrace, and turn RIGHT onto Carmel. Home is on the LEFT.
Location Details Mainland
Rooms
Basement Crawl Space
Primary Bedroom Level Primary Living Area
Interior
Interior Features Foyer, Solid Surface, Whirlpool, Master Downstairs, Tray Ceiling(s), Vaulted Ceiling(s), Ceiling Fan(s), Pantry, Walk-in Shower, Eat-in Kitchen, Walk-In Closet(s)
Heating Electric
Cooling Central Air
Flooring Carpet, Laminate, Vinyl, Wood
Fireplaces Type Gas Log
Fireplace Yes
Window Features Blinds
Appliance Refrigerator, Microwave - Built-In, Double Oven, Disposal, Dishwasher, Cooktop - Gas
Laundry Inside
Exterior
Exterior Feature Irrigation System
Garage Lighted, Off Street, On Site, Paved
Garage Spaces 2.0
Pool In Ground
Waterfront No
Waterfront Description Waterfront Comm
Roof Type Shingle
Porch Open, Covered, Deck, Porch
Parking Type Lighted, Off Street, On Site, Paved
Building
Story 2
Entry Level Two
Sewer Municipal Sewer
Water Municipal Water
Structure Type Irrigation System
New Construction No
Others
Tax ID R04419-001-035-000
Acceptable Financing Cash, Conventional, FHA, VA Loan
Listing Terms Cash, Conventional, FHA, VA Loan
Special Listing Condition None
Read Less Info
Want to know what your home might be worth? Contact us for a FREE valuation!

Our team is ready to help you sell your home for the highest possible price ASAP








