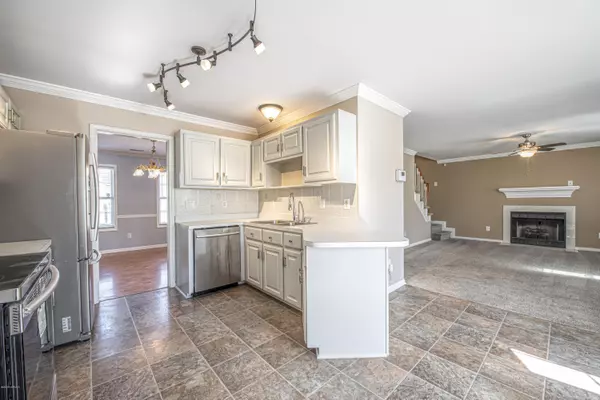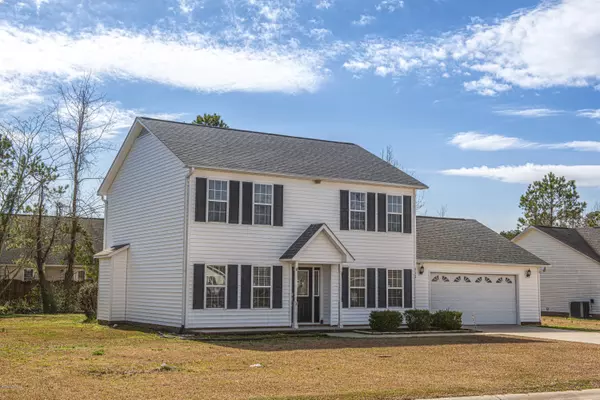$196,500
$195,000
0.8%For more information regarding the value of a property, please contact us for a free consultation.
4 Beds
3 Baths
1,836 SqFt
SOLD DATE : 05/27/2020
Key Details
Sold Price $196,500
Property Type Single Family Home
Sub Type Single Family Residence
Listing Status Sold
Purchase Type For Sale
Square Footage 1,836 sqft
Price per Sqft $107
Subdivision Hills Of Foxcroft
MLS Listing ID 100204262
Sold Date 05/27/20
Style Wood Frame
Bedrooms 4
Full Baths 2
Half Baths 1
HOA Y/N No
Originating Board North Carolina Regional MLS
Year Built 1998
Annual Tax Amount $2,034
Lot Size 0.253 Acres
Acres 0.25
Lot Dimensions 85 X 130
Property Description
Welcome home! Adorable two-story home located in the heart of Havelock. Formal dining room with chair railing and crown molding leads to the kitchen with stainless steel appliances and a breakfast nook. Open concept living brings you into the living room to cozy up by the fireplace or step out into the sunroom for morning coffee complete with skylights for abundant natural light. Downstairs you will also find the laundry room off the kitchen and a spare room with French doors to make for the perfect office space or extra living space. Master bedroom upstairs has crown molding, walk-in closet and ensuite bathroom. Three more bedrooms offer plenty of space for family and friends to stay nights in comfort. Roof is only a year old! Conveniently located close to MCAS Cherry Point, local shopping and restaurants. Only a short drive to Historic Downtown New Bern or NC Crystal Coast Beaches. Call today for your private showing!
Location
State NC
County Craven
Community Hills Of Foxcroft
Zoning RESIDENTIAL
Direction From US 70 E, turn onto Miller Blvd. Turn left onto Belltown Rd. Left onto Fox Ridge Ct. Home will be on right.
Location Details Mainland
Rooms
Primary Bedroom Level Primary Living Area
Interior
Interior Features Ceiling Fan(s), Eat-in Kitchen, Walk-In Closet(s)
Heating Heat Pump
Cooling Central Air
Flooring Carpet, Laminate
Fireplaces Type Gas Log
Fireplace Yes
Window Features Blinds
Appliance Stove/Oven - Electric, Refrigerator, Microwave - Built-In, Dishwasher
Laundry Hookup - Dryer, Washer Hookup, Inside
Exterior
Exterior Feature None
Garage Off Street, On Site, Paved
Garage Spaces 2.0
Waterfront No
Roof Type Shingle
Porch Enclosed, Porch
Parking Type Off Street, On Site, Paved
Building
Story 2
Entry Level Two
Foundation Slab
Sewer Municipal Sewer
Water Municipal Water
Structure Type None
New Construction No
Others
Tax ID 6-058-1-Sct3-093
Acceptable Financing Cash, Conventional, FHA, VA Loan
Listing Terms Cash, Conventional, FHA, VA Loan
Special Listing Condition None
Read Less Info
Want to know what your home might be worth? Contact us for a FREE valuation!

Our team is ready to help you sell your home for the highest possible price ASAP








