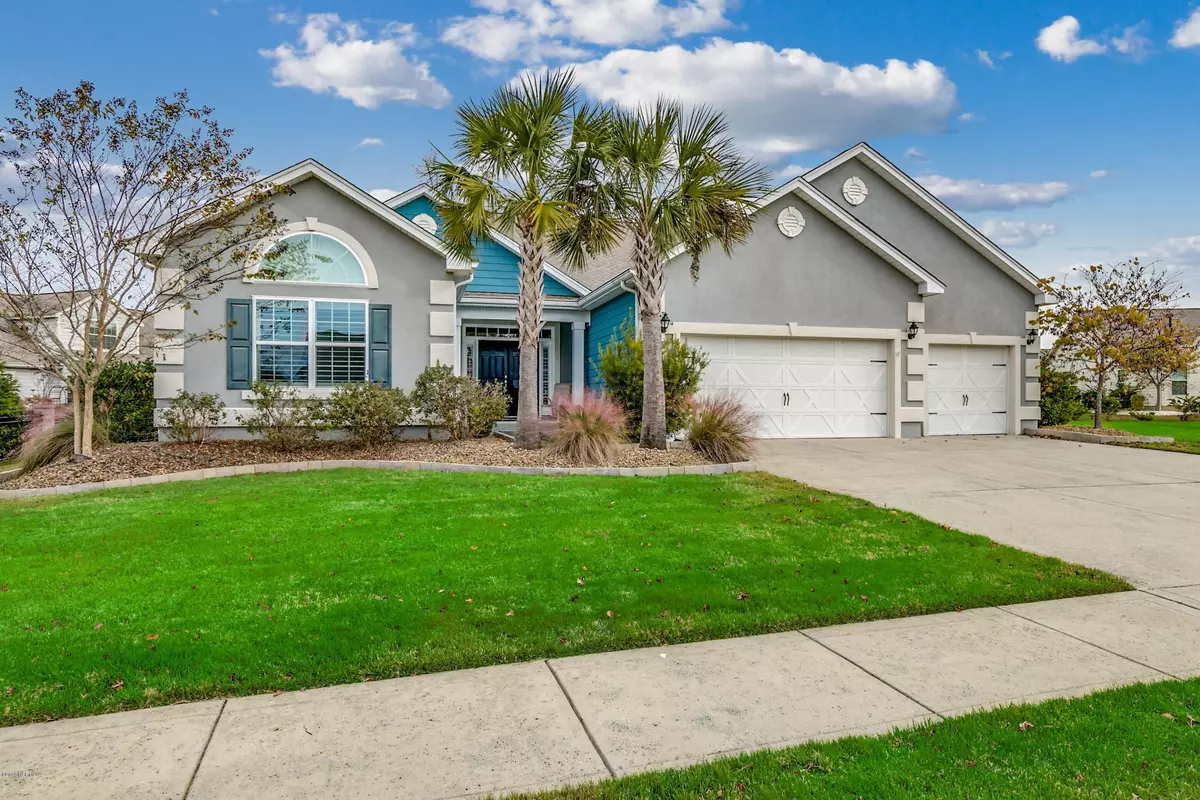$480,000
$489,900
2.0%For more information regarding the value of a property, please contact us for a free consultation.
3 Beds
3 Baths
2,401 SqFt
SOLD DATE : 07/17/2020
Key Details
Sold Price $480,000
Property Type Single Family Home
Sub Type Single Family Residence
Listing Status Sold
Purchase Type For Sale
Square Footage 2,401 sqft
Price per Sqft $199
MLS Listing ID 100199456
Sold Date 07/17/20
Style Wood Frame
Bedrooms 3
Full Baths 2
Half Baths 1
HOA Fees $2,124
HOA Y/N Yes
Originating Board North Carolina Regional MLS
Year Built 2013
Lot Size 0.370 Acres
Acres 0.37
Lot Dimensions 121x157x175x85
Property Description
3BR/3BA Cumberland Floor Plan in Seabrook Plantation. This home consists of Stucco front with Hardy Board (Concrete Fiber) siding. Walking in you will be taken by the open large foyer and living room. There is plenty of room to entertain for the whole family-reunion here. Living room has a ''custom built'' in wall unit w/cabinets. Kitchen Cabinets have double pull out drawers on the island. Soft close drawers in the kitchen and 2 bathrooms. Formal dining room, study/office 16x10, with glass enclosed back porch/sunroom 16.5x10 w/insulated glass enclosure's, tile flooring, Coolaroo Roller shades, special Cambridge Patio pavers (w/border to prevent movement ), Plantation shutters throughout , custom Laundry Room and Closet cabinets, under cabinet LED lighting in kitchen, all stainless steel appliances in kitchen, whole house surge protector, built in back yard Napoleon Gas Grill, Lakeland Block Gas Fire Pit, in wall speaker wiring in Living Room, Porch , new exterior paint in 2018, Seabrook Plantation is a natural gas and gated community, with a salt water pool, clubhouse w/kitchen, full showers, exercise room, heated Jacuzzi. 3 Bay Garage This home has been very meticulously cared for. I have a list of multiple custom upgrades the Seller has done, call me for a list and appointment today.
Location
State SC
County Horry
Community Other
Zoning RE
Direction Hwy 17 N in NMB to right into Seabrook Plantation, East Island Drive. Come to next stop & turn right onto Lake Egret Dr. Turn left onto E. Island Dr. Right onto Turtle Ct. Home is on left.
Location Details Mainland
Rooms
Basement None
Primary Bedroom Level Primary Living Area
Interior
Interior Features Foyer, Master Downstairs, Tray Ceiling(s), Ceiling Fan(s), Pantry, Walk-in Shower, Walk-In Closet(s)
Heating Forced Air, Natural Gas
Cooling Central Air
Flooring Tile, Wood
Fireplaces Type None
Fireplace No
Window Features Blinds
Appliance Washer, Stove/Oven - Gas, Refrigerator, Microwave - Built-In, Ice Maker, Dryer, Double Oven, Dishwasher, Cooktop - Gas, Convection Oven
Laundry Hookup - Dryer, Washer Hookup, Inside
Exterior
Exterior Feature Irrigation System, Gas Grill
Garage Lighted, Paved
Garage Spaces 3.0
Waterfront No
Waterfront Description None
Roof Type Shingle
Accessibility None
Porch Covered, Enclosed, Patio, Porch
Parking Type Lighted, Paved
Building
Lot Description Cul-de-Sac Lot
Story 1
Entry Level One
Foundation Slab
Sewer Municipal Sewer
Water Municipal Water
Structure Type Irrigation System,Gas Grill
New Construction No
Others
Tax ID 35012020017
Acceptable Financing Cash, Conventional, FHA, VA Loan
Listing Terms Cash, Conventional, FHA, VA Loan
Special Listing Condition None
Read Less Info
Want to know what your home might be worth? Contact us for a FREE valuation!

Our team is ready to help you sell your home for the highest possible price ASAP








