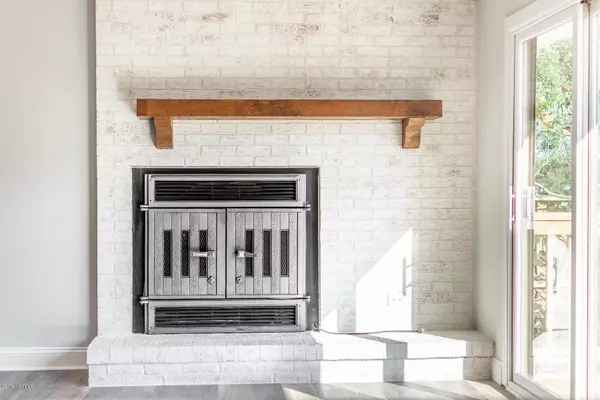$325,000
$324,900
For more information regarding the value of a property, please contact us for a free consultation.
3 Beds
3 Baths
2,490 SqFt
SOLD DATE : 02/24/2020
Key Details
Sold Price $325,000
Property Type Single Family Home
Sub Type Single Family Residence
Listing Status Sold
Purchase Type For Sale
Square Footage 2,490 sqft
Price per Sqft $130
Subdivision Belvedere Plantation
MLS Listing ID 100186010
Sold Date 02/24/20
Style Wood Frame
Bedrooms 3
Full Baths 3
HOA Fees $45
HOA Y/N Yes
Originating Board North Carolina Regional MLS
Year Built 1983
Annual Tax Amount $1,843
Lot Size 0.460 Acres
Acres 0.46
Lot Dimensions 98 x 199 x 98 x 198
Property Description
NEW LOWER PRICE! You can call this totally renovated house in Belvedere Plantation home!! Overlooking the 6th fairway and Green, a bright open floor plan awaits Three bedrooms and two brand new baths on the first floor. Master with its' own private deck for early morning coffee or evening beverage awaits. Huge Living Rooms with fireplace and wall of sliders open to an enormous deck. Large new kitchen with breakfast area. Quartz Counters,subway tile backsplash open to the Living Room as well as the sunroom with slider to the deck for easy access to the grill. Dining room for more formal occasions with picture window welcomes you to look out to the mature landscape. Upstairs has an oversized bonus room with full bath and slider to private deck New in 2019-Roof, HVAC,Kitchen,Appliances, Baths,tile,LVP floors,paint throughout, decks, garage door,front entrance,popcorn ceilings removed.
Location
State NC
County Pender
Community Belvedere Plantation
Zoning PD
Direction HWY 17 to Country Club Dr, Approx 3 miles to right on S. Belvedere Dr. Home on the left.
Location Details Mainland
Rooms
Primary Bedroom Level Primary Living Area
Interior
Interior Features Foyer, Master Downstairs, Vaulted Ceiling(s), Ceiling Fan(s), Pantry, Skylights, Walk-in Shower, Walk-In Closet(s)
Heating Electric, Heat Pump
Cooling Central Air
Window Features Thermal Windows
Exterior
Garage Off Street, On Site, Paved
Garage Spaces 2.0
Utilities Available Community Water
Waterfront No
Roof Type Architectural Shingle
Porch Deck
Parking Type Off Street, On Site, Paved
Building
Story 1
Entry Level One and One Half
Foundation Block
Sewer Septic On Site
New Construction No
Others
Tax ID 4203-83-8980-0000
Acceptable Financing Cash, Conventional, FHA, USDA Loan, VA Loan
Listing Terms Cash, Conventional, FHA, USDA Loan, VA Loan
Special Listing Condition None
Read Less Info
Want to know what your home might be worth? Contact us for a FREE valuation!

Our team is ready to help you sell your home for the highest possible price ASAP








