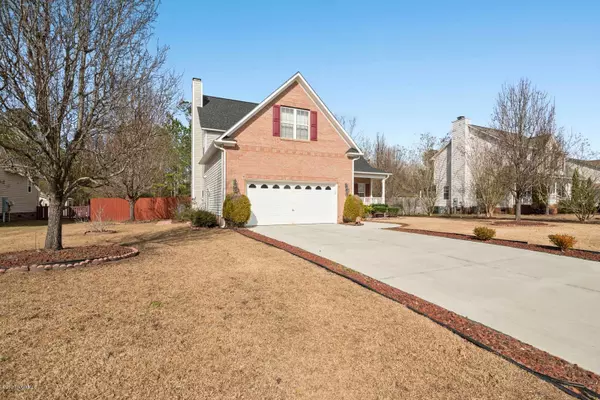$249,900
$249,900
For more information regarding the value of a property, please contact us for a free consultation.
4 Beds
3 Baths
2,440 SqFt
SOLD DATE : 03/31/2020
Key Details
Sold Price $249,900
Property Type Single Family Home
Sub Type Single Family Residence
Listing Status Sold
Purchase Type For Sale
Square Footage 2,440 sqft
Price per Sqft $102
Subdivision Williamsburg Plantation
MLS Listing ID 100203946
Sold Date 03/31/20
Style Wood Frame
Bedrooms 4
Full Baths 2
Half Baths 1
HOA Fees $249
HOA Y/N Yes
Originating Board North Carolina Regional MLS
Year Built 2003
Annual Tax Amount $2,811
Lot Size 0.330 Acres
Acres 0.33
Lot Dimensions 91x155
Property Description
Move-in ready 2-story home in Regency Park at Williamsburg Plantation offers spacious common areas, 3 bedrooms, 2 full and one half baths, FROG. Living room upon entry gives way to formal dining space with trey ceiling and chair rail detail. Kitchen with center island, black stainless appliances,
breakfast nook. Family room with brick-faced fireplace and sliding door to rear deck. All bedrooms upstairs. Master suite has custom closet and large attached bath with long dual vanity, soaking tub, stall shower. Mix of flooring throughout, including tile, LVP, carpet. Roof new in 2019. Brick and vinyl siding. Wood privacy fencing around backyard, which includes (2) detached storage sheds. Paved driveway with parking for 4. Community amenities include picnic pavilion, playground, fenced dog park. Convenient to Gum Branch Road & Western Boulevard. Close to JASA Soccer Fields, Onslow Public Library, AMC Classic Movie Theater, several daily shopping & dining options. About 10 miles to Camp Lejeune. 40 minutes to North Topsail Beach, 75 minutes to Wilmington.
Location
State NC
County Onslow
Community Williamsburg Plantation
Zoning R-7
Direction Gumbranch Road to Williamsburg Parkway. Past neighborhood amenities, turn right on Newport Drive. Home will be on the right.
Location Details Mainland
Rooms
Other Rooms Storage, Workshop
Basement Crawl Space, None
Primary Bedroom Level Primary Living Area
Interior
Interior Features Foyer, Tray Ceiling(s), Vaulted Ceiling(s), Walk-in Shower, Eat-in Kitchen, Walk-In Closet(s)
Heating Heat Pump, Hot Water
Cooling Central Air
Flooring LVT/LVP, Carpet, Tile, Vinyl, Wood
Appliance Washer, Stove/Oven - Electric, Refrigerator, Microwave - Built-In, Dryer, Dishwasher
Laundry Hookup - Dryer, Washer Hookup, Inside
Exterior
Exterior Feature None
Garage Off Street, Paved
Garage Spaces 2.0
Pool None
Waterfront No
Waterfront Description None
Roof Type Shingle
Accessibility None
Porch Covered, Deck, Porch
Parking Type Off Street, Paved
Building
Story 2
Entry Level Two
Sewer Municipal Sewer
Water Municipal Water
Structure Type None
New Construction No
Others
Tax ID 339b-86
Acceptable Financing Cash, Conventional, FHA, VA Loan
Listing Terms Cash, Conventional, FHA, VA Loan
Special Listing Condition None
Read Less Info
Want to know what your home might be worth? Contact us for a FREE valuation!

Our team is ready to help you sell your home for the highest possible price ASAP








