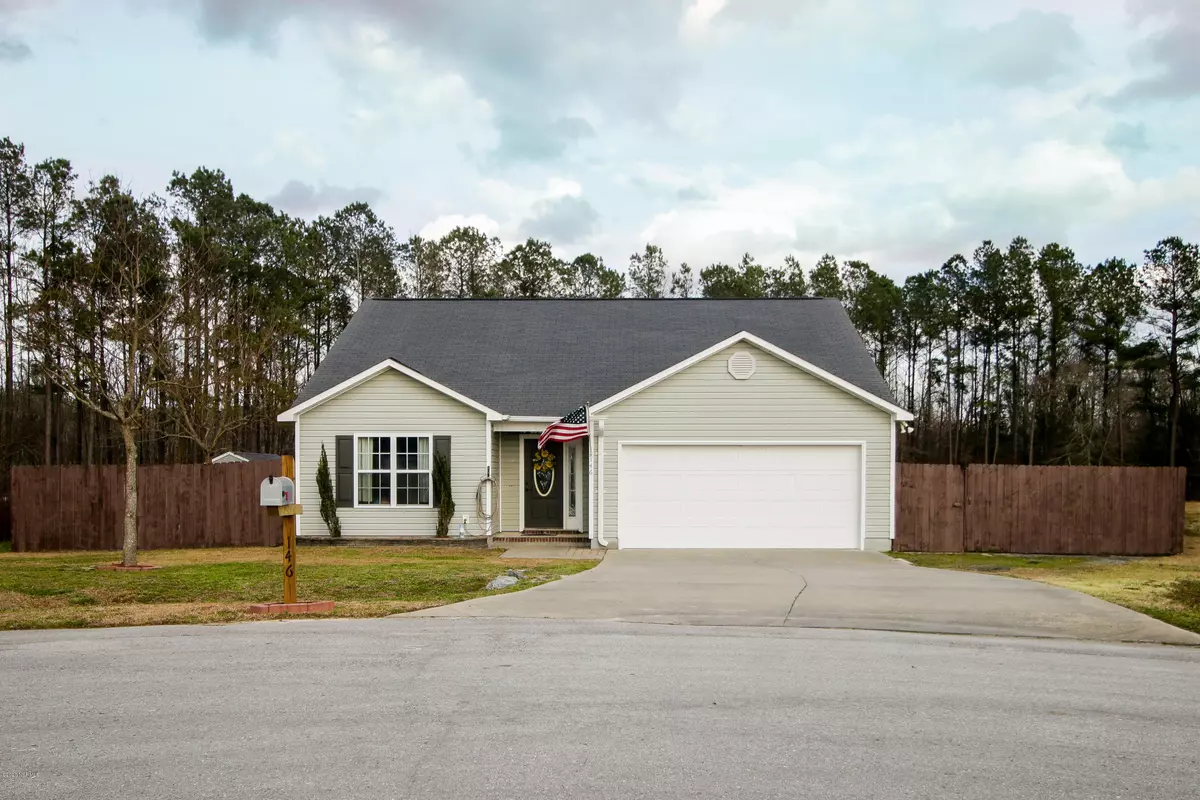$170,000
$189,450
10.3%For more information regarding the value of a property, please contact us for a free consultation.
3 Beds
2 Baths
1,480 SqFt
SOLD DATE : 04/30/2020
Key Details
Sold Price $170,000
Property Type Single Family Home
Sub Type Single Family Residence
Listing Status Sold
Purchase Type For Sale
Square Footage 1,480 sqft
Price per Sqft $114
Subdivision Melody Pointe
MLS Listing ID 100204459
Sold Date 04/30/20
Style Wood Frame
Bedrooms 3
Full Baths 2
HOA Y/N No
Originating Board North Carolina Regional MLS
Year Built 2009
Lot Size 2.710 Acres
Acres 2.71
Lot Dimensions 268.33x453.58x45.85x350
Property Description
2.71 acres of land and a immaculate move in ready home located in the heart of Richlands! With in just minutes from area Beaches and The Bases. This
home has a workshop with electric. A shed for endless projects.Open spacious floor plan with 2 bedrooms and a huge master suite with walk in closet. Master
bath has a dual vanity, separate stand up shower and tub .Spacious up to date kitchen with stainless steel appliances, including a new large refrigerator,
Ample cabinet space,a breakfast bar and dinning area, it also features a 2 car garage.This home is located on a cul de sac in a quiet neighborhood A fenced
in back yard.With no HOAs...Schedule a viewing on this one as it will sell fast.
Location
State NC
County Onslow
Community Melody Pointe
Zoning RA
Direction Gumbranch towards Richlands, right on Cow Horn, 2nd right on Harmony Way, follow to end in the center of the cul de sac is the home.
Location Details Mainland
Rooms
Primary Bedroom Level Primary Living Area
Interior
Interior Features Workshop, Master Downstairs, Ceiling Fan(s), Pantry, Walk-in Shower, Walk-In Closet(s)
Heating Heat Pump
Cooling Central Air
Exterior
Exterior Feature None
Garage On Site, Paved
Garage Spaces 2.0
Waterfront No
Roof Type Architectural Shingle
Porch Porch
Parking Type On Site, Paved
Building
Story 1
Entry Level One
Foundation Slab
Sewer Septic On Site
Water Municipal Water
Structure Type None
New Construction No
Others
Tax ID 54b-24
Acceptable Financing Build to Suit, Cash, Conventional, FHA, USDA Loan, VA Loan
Listing Terms Build to Suit, Cash, Conventional, FHA, USDA Loan, VA Loan
Special Listing Condition None
Read Less Info
Want to know what your home might be worth? Contact us for a FREE valuation!

Our team is ready to help you sell your home for the highest possible price ASAP








