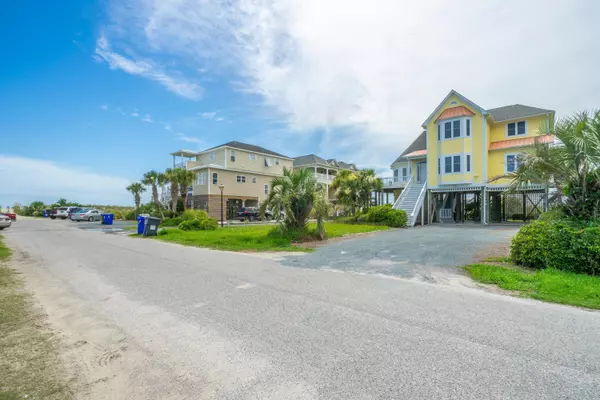$755,000
$799,000
5.5%For more information regarding the value of a property, please contact us for a free consultation.
4 Beds
5 Baths
2,642 SqFt
SOLD DATE : 04/30/2020
Key Details
Sold Price $755,000
Property Type Single Family Home
Sub Type Single Family Residence
Listing Status Sold
Purchase Type For Sale
Square Footage 2,642 sqft
Price per Sqft $285
Subdivision Turtle Creek
MLS Listing ID 100176132
Sold Date 04/30/20
Style Wood Frame
Bedrooms 4
Full Baths 4
Half Baths 1
HOA Y/N No
Originating Board North Carolina Regional MLS
Year Built 1999
Lot Size 0.280 Acres
Acres 0.28
Lot Dimensions 75x160x76x160
Property Description
Living the coastal lifestyle is everybody dream! This home has beautiful ocean or marsh views from every room. The superior location of this property allows you to sit on your front deck with your coffee and watch the amazing sunrise, or relax on your back deck or porch to enjoy the most spectacular sunsets! This spacious home has plenty of room for entertaining or family. There's a large dining area as well as a breakfast nook. 3 of the 4 bedrooms are ensuite. There's a bonus area upstairs for the kids, and an office if you need to work from home. Steps to the beach, and close to the shops, grocery store and restaurants. After a day sunbathing at the beach, refresh in the outdoor shower. But on those cool evenings, cozy up to the fire in the living room. You can call this home.
Location
State NC
County Brunswick
Community Turtle Creek
Zoning OK-R-6MF
Direction From Country Club Dr, turn right on Oak Island Dr. Turn left on 67th. Home is on right near beach.
Location Details Island
Rooms
Other Rooms Shower, Storage
Primary Bedroom Level Primary Living Area
Interior
Interior Features Solid Surface, Master Downstairs, 9Ft+ Ceilings, Vaulted Ceiling(s), Ceiling Fan(s), Furnished, Walk-In Closet(s)
Heating Heat Pump
Cooling Central Air
Flooring Carpet, Tile, Wood
Fireplaces Type Gas Log
Fireplace Yes
Window Features Blinds
Appliance Stove/Oven - Electric, Refrigerator, Microwave - Built-In, Cooktop - Gas
Laundry Inside
Exterior
Garage Unpaved
Garage Spaces 2.0
Pool None
Waterfront Yes
View Marsh View, Ocean, Pond
Roof Type Shingle
Porch Open, Covered, Deck, Porch, Screened
Parking Type Unpaved
Building
Story 2
Entry Level Two
Foundation Other
Sewer Municipal Sewer
Water Municipal Water
New Construction No
Others
Tax ID 250ai007
Acceptable Financing Cash, Conventional
Listing Terms Cash, Conventional
Special Listing Condition None
Read Less Info
Want to know what your home might be worth? Contact us for a FREE valuation!

Our team is ready to help you sell your home for the highest possible price ASAP








