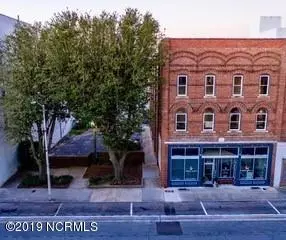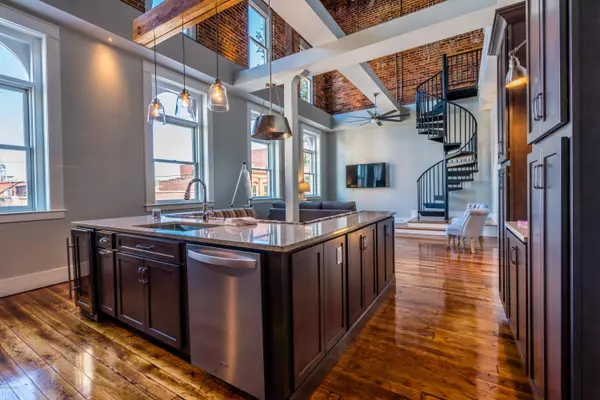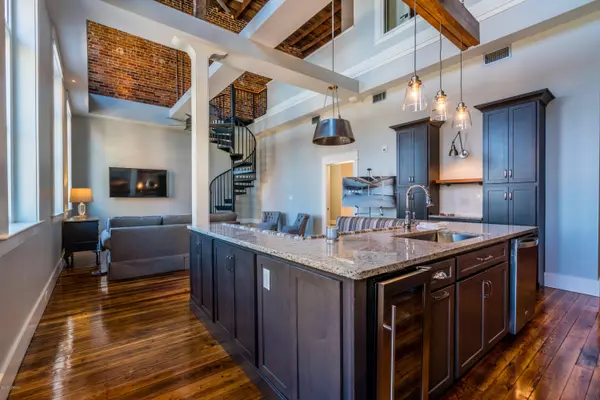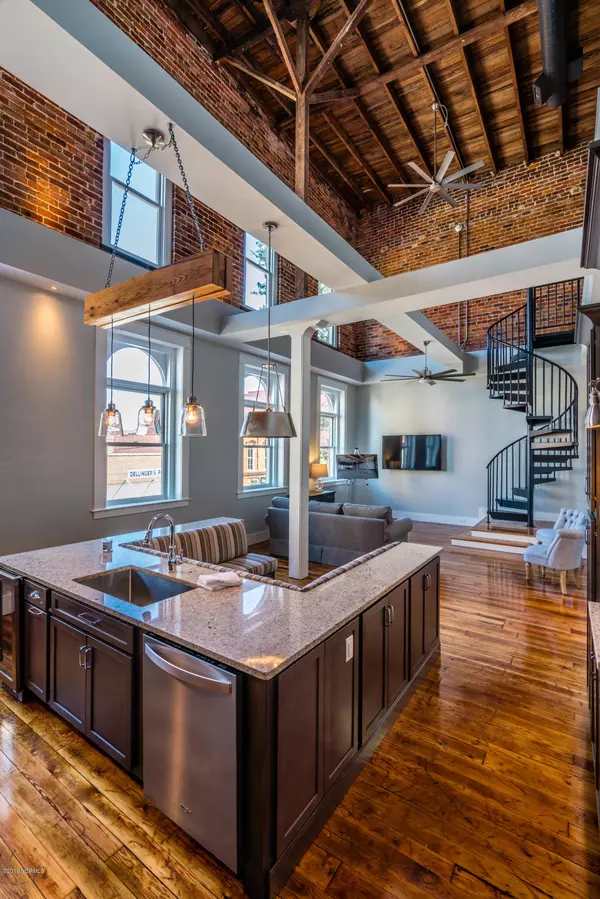$278,000
$299,900
7.3%For more information regarding the value of a property, please contact us for a free consultation.
2 Beds
2 Baths
1,544 SqFt
SOLD DATE : 01/29/2020
Key Details
Sold Price $278,000
Property Type Condo
Sub Type Condominium
Listing Status Sold
Purchase Type For Sale
Square Footage 1,544 sqft
Price per Sqft $180
Subdivision Historic District
MLS Listing ID 100156851
Sold Date 01/29/20
Style Wood Frame
Bedrooms 2
Full Baths 2
HOA Fees $3,552
HOA Y/N Yes
Originating Board North Carolina Regional MLS
Year Built 1934
Lot Size 4,792 Sqft
Acres 0.11
Lot Dimensions Condo
Property Description
Stylish combination of historical and contemporary. Original features include wood flooring, interior brick walls and exposed beams. The jaw-dropping kitchen, which is completely open to the great room, boasts a wrap-around island with a built-in banquette seating. Each level offers an option for master bedrooms w/private bathrooms. A great bonus area upstairs for multi-purpose. Enjoy the massive windows overlooking the activities on Main Street. State of the art video door, entry system, common elevator, and private parking. Don't forget the City has boat docks right outside your back door, Arts of the Pamlico offer theater, music & wonderful art shows. The joy of living downtown is the community feel.
Location
State NC
County Beaufort
Community Historic District
Zoning Residential
Direction From Main St., veer R onto Stewart Parkway, left on Respess St., right into parking area, see building to the left.
Location Details Mainland
Rooms
Basement Crawl Space, None
Primary Bedroom Level Primary Living Area
Interior
Interior Features Master Downstairs, 9Ft+ Ceilings, Ceiling Fan(s), Walk-in Shower, Eat-in Kitchen
Heating Electric, Forced Air, Zoned
Cooling Central Air, Zoned
Flooring Carpet, Tile, Wood
Fireplaces Type None
Fireplace No
Appliance Refrigerator, Microwave - Built-In, Dishwasher, Cooktop - Electric, Convection Oven
Laundry Inside
Exterior
Exterior Feature None
Garage Assigned, On Site, Paved
Pool None
Waterfront No
Waterfront Description None
Roof Type Membrane
Porch None
Parking Type Assigned, On Site, Paved
Building
Story 1
Entry Level One and One Half
Sewer Municipal Sewer
Water Municipal Water
Architectural Style Historic District
Structure Type None
New Construction No
Others
Tax ID 42597
Acceptable Financing Cash, Conventional
Listing Terms Cash, Conventional
Special Listing Condition None
Read Less Info
Want to know what your home might be worth? Contact us for a FREE valuation!

Our team is ready to help you sell your home for the highest possible price ASAP








