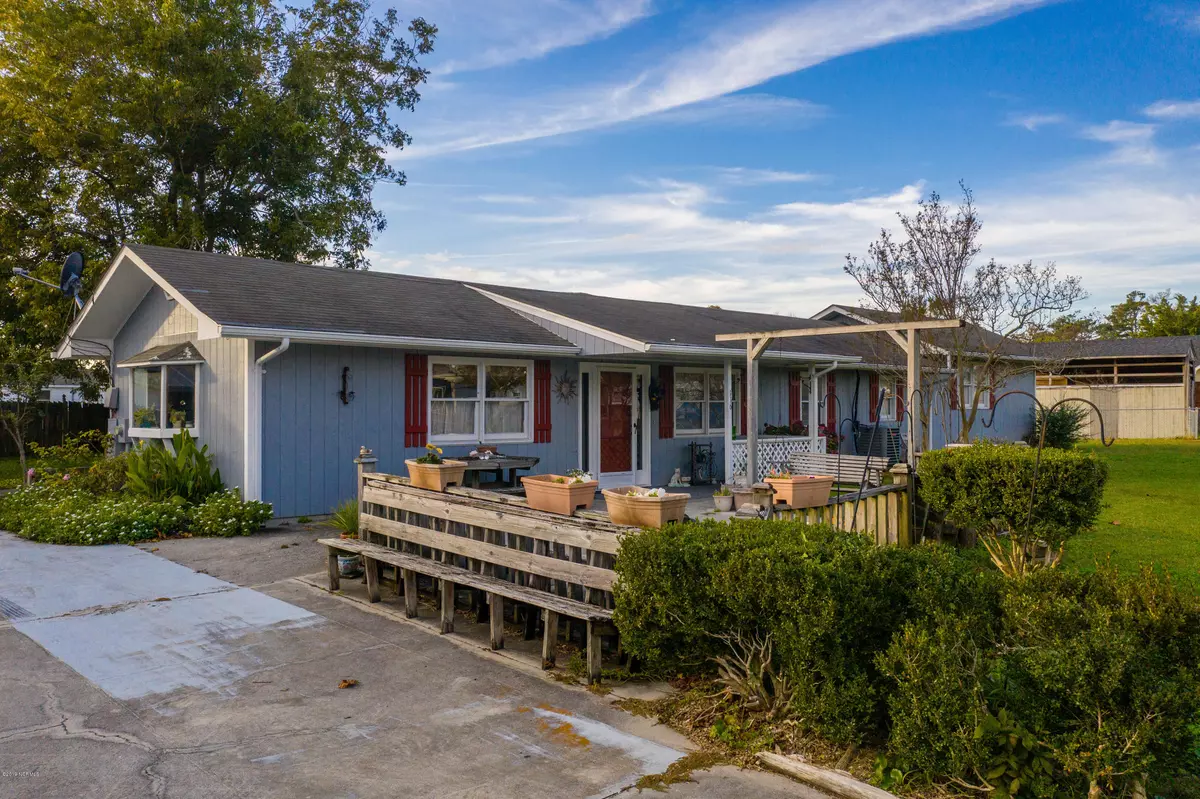$219,000
$230,900
5.2%For more information regarding the value of a property, please contact us for a free consultation.
2 Beds
2 Baths
1,736 SqFt
SOLD DATE : 03/16/2021
Key Details
Sold Price $219,000
Property Type Single Family Home
Sub Type Single Family Residence
Listing Status Sold
Purchase Type For Sale
Square Footage 1,736 sqft
Price per Sqft $126
Subdivision Not In Subdivision
MLS Listing ID 100192595
Sold Date 03/16/21
Style Wood Frame
Bedrooms 2
Full Baths 2
HOA Y/N No
Originating Board North Carolina Regional MLS
Year Built 1984
Annual Tax Amount $1,088
Lot Size 0.618 Acres
Acres 0.62
Lot Dimensions 201x135x148x160
Property Description
Ready to hit the pool? You can be EVERY DAY with this Broad Creek (NC Hwy 24) 2BR/2Bath Home! Featuring an Indoor Pool, Open Living Spaces, 1-Car Garage w/ Workshop, Car Port, Ample Parking spaces, and more, you'll be enjoying all the best the Crystal Coast has to offer! Conveniently located just minutes from Morehead City Shopping & Restaurants, this would make a great primary, or vacation home! Don't delay, call us TO-DAY!
Location
State NC
County Carteret
Community Not In Subdivision
Zoning R15M
Direction From downtown Morehead City: Take Arendell St WEST to NC Hwy 24, turn LEFT (West). Continue 7 miles to Broad Creek Loop Rd, turn LEFT (South). In just under 1 mi, turn LEFT (South) onto Salter Dr. Home is on RIGHT (West) side of street.
Location Details Mainland
Rooms
Other Rooms Storage, Workshop
Basement None
Primary Bedroom Level Primary Living Area
Interior
Interior Features Intercom/Music, Workshop, Master Downstairs, Ceiling Fan(s), Walk-in Shower, Eat-in Kitchen
Heating Forced Air
Cooling Central Air
Flooring LVT/LVP, Carpet
Appliance Washer, Stove/Oven - Electric, Refrigerator, Dryer
Laundry Hookup - Dryer, Washer Hookup
Exterior
Garage On Site, Paved
Garage Spaces 1.0
Carport Spaces 2
Pool In Ground, See Remarks
Waterfront No
Waterfront Description Sound Side
Roof Type Metal,Shingle
Accessibility None
Porch Open, Deck, Patio
Parking Type On Site, Paved
Building
Lot Description Open Lot
Story 1
Entry Level One
Foundation Slab
Sewer Septic On Site
Water Municipal Water
New Construction No
Others
Tax ID 632501298409000
Acceptable Financing Cash, Conventional, FHA, USDA Loan
Listing Terms Cash, Conventional, FHA, USDA Loan
Special Listing Condition None
Read Less Info
Want to know what your home might be worth? Contact us for a FREE valuation!

Our team is ready to help you sell your home for the highest possible price ASAP








