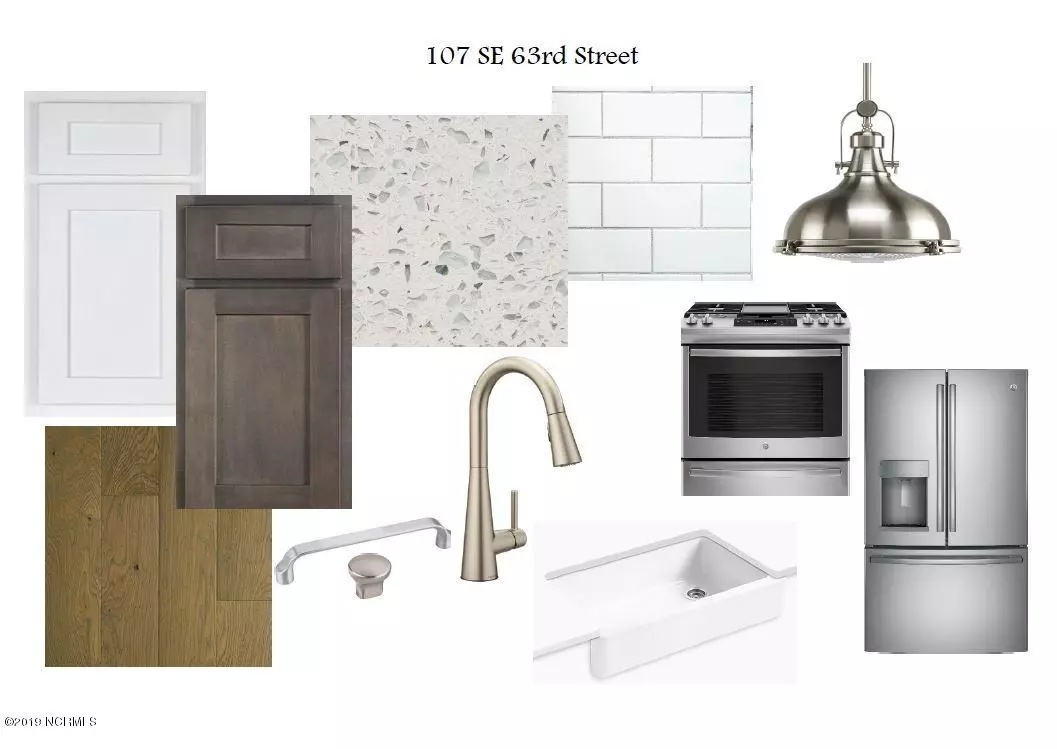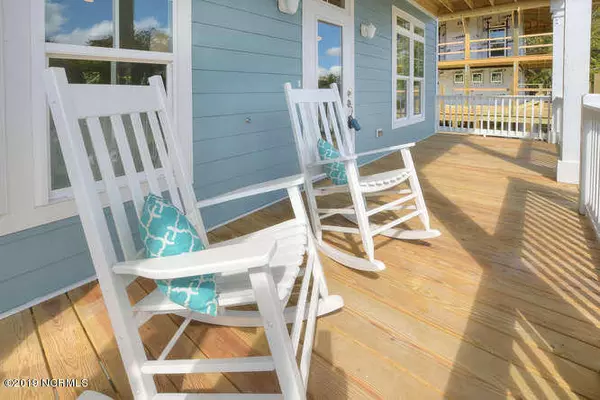$650,000
$691,504
6.0%For more information regarding the value of a property, please contact us for a free consultation.
5 Beds
4 Baths
2,000 SqFt
SOLD DATE : 03/06/2020
Key Details
Sold Price $650,000
Property Type Single Family Home
Sub Type Single Family Residence
Listing Status Sold
Purchase Type For Sale
Square Footage 2,000 sqft
Price per Sqft $325
Subdivision Turtle Creek
MLS Listing ID 100154435
Sold Date 03/06/20
Style Wood Frame
Bedrooms 5
Full Baths 3
Half Baths 1
HOA Y/N No
Originating Board North Carolina Regional MLS
Year Built 2019
Lot Size 0.370 Acres
Acres 0.37
Lot Dimensions 80x199x80x199
Property Description
A new construction charmer! This 5 bedroom/3.5 bath is a perfect place to escape to. It's an easy walk to the beach or an easy walk to your very own pool right outside your door. The main level features an open concept kitchen/dining/great room as well as the owner's suite. This coastal kitchen has recycled glass counter tops, an apron front white cast iron sink, shaker style cabinets and stainless GE appliances. Stunning engineered French Oak floors are throughout the common areas as well as all of the bedrooms. The owners bedroom has a walk in closet and the attached bath has double vanities and a custom tiled shower. The back porch off of the dining area is screened and perfect for relaxing after a long day at the beach. If closed before December 31st there will be an added incentive of $2500.00 in closing costs to the buyer.
Location
State NC
County Brunswick
Community Turtle Creek
Zoning R6MF
Direction Oak Island Drive to SE 63rd Street. House on Right.
Location Details Island
Rooms
Other Rooms Shower
Primary Bedroom Level Primary Living Area
Interior
Interior Features Solid Surface, 9Ft+ Ceilings, Ceiling Fan(s), Walk-in Shower, Eat-in Kitchen, Walk-In Closet(s)
Heating Electric, Forced Air, Heat Pump
Cooling Central Air, Zoned
Flooring Tile, Wood
Fireplaces Type None
Fireplace No
Window Features Storm Window(s)
Appliance Stove/Oven - Gas, Refrigerator, Microwave - Built-In, Disposal, Dishwasher
Laundry Hookup - Dryer, Laundry Closet, In Hall, Washer Hookup
Exterior
Exterior Feature Outdoor Shower, Irrigation System
Garage Carport, Lighted, Off Street, On Site, Paved
Carport Spaces 6
Utilities Available Community Water
Waterfront No
View Ocean
Roof Type Architectural Shingle
Porch Open, Covered, Deck, Porch, Screened
Parking Type Carport, Lighted, Off Street, On Site, Paved
Building
Lot Description Wetlands, Wooded
Story 2
Entry Level Two
Foundation Other
Sewer Community Sewer
Structure Type Outdoor Shower,Irrigation System
New Construction Yes
Others
Tax ID 250ag00521
Acceptable Financing Cash, Conventional, FHA, VA Loan
Listing Terms Cash, Conventional, FHA, VA Loan
Special Listing Condition None
Read Less Info
Want to know what your home might be worth? Contact us for a FREE valuation!

Our team is ready to help you sell your home for the highest possible price ASAP








