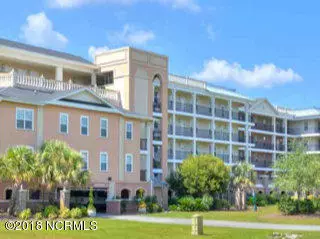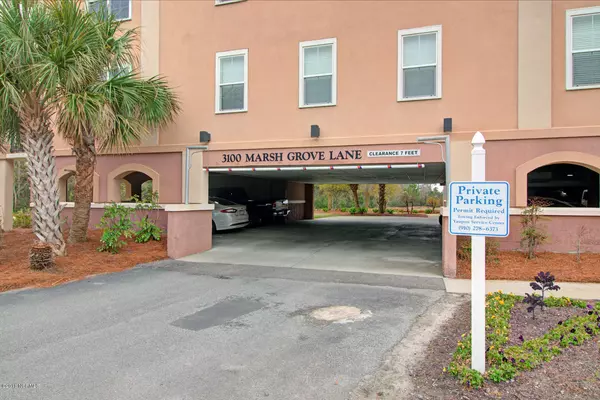$227,000
$235,900
3.8%For more information regarding the value of a property, please contact us for a free consultation.
3 Beds
2 Baths
1,492 SqFt
SOLD DATE : 03/02/2020
Key Details
Sold Price $227,000
Property Type Condo
Sub Type Condominium
Listing Status Sold
Purchase Type For Sale
Square Footage 1,492 sqft
Price per Sqft $152
Subdivision The Preserve At Oak Island
MLS Listing ID 100158458
Sold Date 03/02/20
Style Steel Frame
Bedrooms 3
Full Baths 2
HOA Fees $5,760
HOA Y/N Yes
Originating Board North Carolina Regional MLS
Year Built 2006
Annual Tax Amount $1,872
Property Description
This upscale condo has new flooring and new paint. You will enjoy the gourmet kitchen with granite counter tops, stainless steel appliances and backsplash. Master bedroom has a tray ceiling and private entrance to the veranda where you can enjoy the breathtaking views of the intercoastal waterway. Both baths feature granite showers and vanity tops. Large storage closet with built in shelving. This condo has been very well maintained. Owner will sell furnished with acceptable offer. If you are looking for a home near the beach with very little maintenance, this is the place for you. Very close to beach, restaurants, wildlife ramp, fishing piers, ferry and a short drive to both Wilmington and Myrtle Beach. HOA includes water, sewer, all lawn maintenance, all outside of buildng maintenance and lovely pool, clubhouse and walking trails.
Location
State NC
County Brunswick
Community The Preserve At Oak Island
Zoning Residential
Direction Long Beach Rd, Turn right at the airport before the Oak Island Bridge . Go to Bldg 3100 . 3rd Floor , unit #3312
Location Details Mainland
Rooms
Basement None
Primary Bedroom Level Primary Living Area
Interior
Interior Features Solid Surface, Elevator, Master Downstairs, 9Ft+ Ceilings, Tray Ceiling(s), Ceiling Fan(s), Walk-in Shower, Walk-In Closet(s)
Heating Heat Pump
Cooling Central Air
Flooring Carpet, Laminate, Tile
Fireplaces Type None
Fireplace No
Window Features Thermal Windows,Blinds
Appliance Washer, Vent Hood, Stove/Oven - Electric, Refrigerator, Microwave - Built-In, Dryer, Disposal, Dishwasher, Cooktop - Electric
Laundry Laundry Closet, In Hall
Exterior
Garage Lighted, On Site, Paved, Secured
Garage Spaces 2.0
Pool In Ground
Waterfront Yes
Waterfront Description ICW View,Waterfront Comm
View Water
Roof Type Architectural Shingle
Accessibility None
Porch Open, Covered
Parking Type Lighted, On Site, Paved, Secured
Building
Story 1
Entry Level 3rd Floor Unit
Foundation Other
Sewer Municipal Sewer
Water Municipal Water
New Construction No
Others
Tax ID 236kc051
Acceptable Financing Cash, Conventional
Listing Terms Cash, Conventional
Special Listing Condition None
Read Less Info
Want to know what your home might be worth? Contact us for a FREE valuation!

Our team is ready to help you sell your home for the highest possible price ASAP








