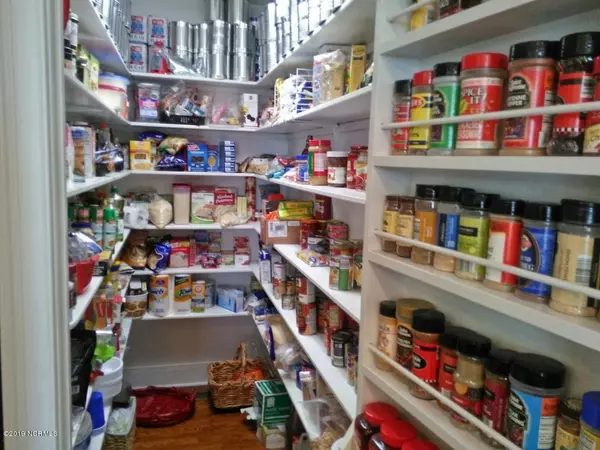$423,500
$449,500
5.8%For more information regarding the value of a property, please contact us for a free consultation.
5 Beds
5 Baths
5,199 SqFt
SOLD DATE : 04/16/2020
Key Details
Sold Price $423,500
Property Type Single Family Home
Sub Type Single Family Residence
Listing Status Sold
Purchase Type For Sale
Square Footage 5,199 sqft
Price per Sqft $81
Subdivision Briary
MLS Listing ID 100147278
Sold Date 04/16/20
Style Wood Frame
Bedrooms 5
Full Baths 3
Half Baths 2
HOA Y/N No
Originating Board North Carolina Regional MLS
Year Built 1997
Lot Size 0.930 Acres
Acres 0.93
Lot Dimensions 249' x 208' x 111' x 288'
Property Description
Beautiful 5,199 sq-ft five-bedroom with full brick exterior. Gourmet kitchen featuring updated appliances, oversized granite island, custom cabinetry, and walk-in pantry. Centralized den with built-ins and granite-framed gas fireplace. Gleaming hardwoods, ornate crown molding, and bright windows with custom plantation shutters. The master bedroom is privately situated and features a walk in closet and sitting area. The master bath showcases a jetted Jacuzzi tub, new tile flooring, and a walk-in shower. Two additional half baths on main level, formal living room, dining room, and study. Large laundry/mudroom located just off the garage entry. Finished bonus space over the three-car garage. Two walk-in storage spaces, and additional attic space.
Location
State NC
County Lenoir
Community Briary
Zoning RA
Direction From Hwy 58 turn onto Briary Run Road, turn right onto Autumn Drive and the home will be on your right, sign in yard.
Location Details Mainland
Rooms
Basement Crawl Space, None
Primary Bedroom Level Primary Living Area
Interior
Interior Features Foyer, Whirlpool, Master Downstairs, Walk-in Shower, Eat-in Kitchen, Walk-In Closet(s)
Heating Forced Air, Heat Pump
Cooling Central Air
Flooring Carpet, Tile, Wood
Fireplaces Type Gas Log
Fireplace Yes
Window Features Thermal Windows,Blinds
Exterior
Garage Circular Driveway, Paved
Garage Spaces 3.0
Waterfront No
Roof Type Shingle
Porch Covered, Porch
Parking Type Circular Driveway, Paved
Building
Story 1
Entry Level One and One Half
Sewer Municipal Sewer
Water Municipal Water
New Construction No
Others
Tax ID 452602984283
Acceptable Financing Cash, Conventional, FHA, VA Loan
Listing Terms Cash, Conventional, FHA, VA Loan
Special Listing Condition None
Read Less Info
Want to know what your home might be worth? Contact us for a FREE valuation!

Our team is ready to help you sell your home for the highest possible price ASAP








