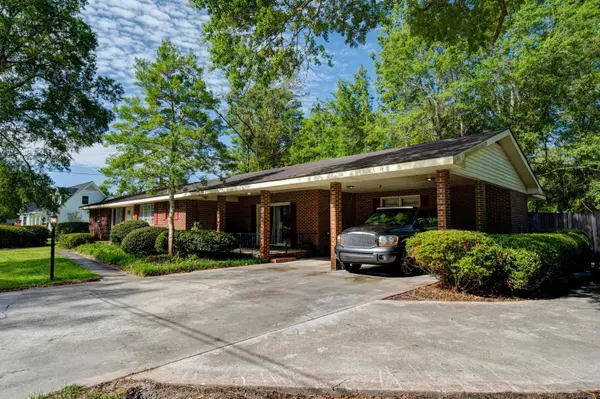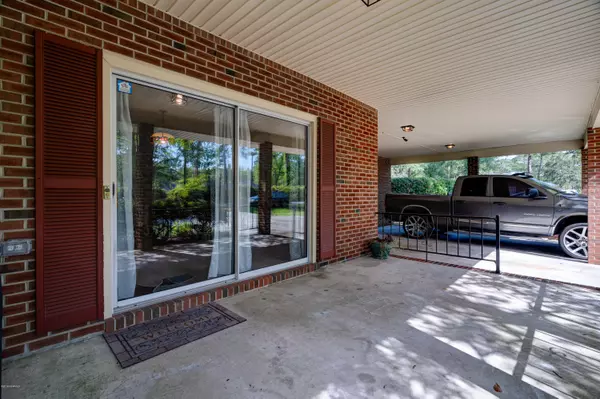$180,000
$189,900
5.2%For more information regarding the value of a property, please contact us for a free consultation.
4 Beds
3 Baths
2,197 SqFt
SOLD DATE : 01/15/2021
Key Details
Sold Price $180,000
Property Type Single Family Home
Sub Type Single Family Residence
Listing Status Sold
Purchase Type For Sale
Square Footage 2,197 sqft
Price per Sqft $81
Subdivision Not In Subdivision
MLS Listing ID 100178678
Sold Date 01/15/21
Style Wood Frame
Bedrooms 4
Full Baths 3
HOA Y/N No
Originating Board North Carolina Regional MLS
Year Built 1965
Annual Tax Amount $1,971
Lot Size 0.540 Acres
Acres 0.54
Lot Dimensions 32x170x80x177x163x116x143x113
Property Description
Mid-century 4-bedroom 3 Bath brick ranch located in a quiet neighborhood and within 2 blocks from the hospital in Burgaw. This home offers a perfect setup for a separate in-law suite at the one end of the home. The space is currently set up with one bedroom & full bath. A smaller room that could easily accommodate a kitchen and a spacious living room. New HVAC and ductwork installed in the fall of 2018 and joist repairs completed in the crawlspace early part of 2019. All electrical outlets & switches were replaced to meet current code in March. This home has great potential for someone willing to roll up their sleeves and invest some sweat equity. There is an in-ground pool on the property, but seller does not warrant condition and does not know what repair cost may be.
Location
State NC
County Pender
Community Not In Subdivision
Zoning RA
Direction 40 West from Wilmington take exit 210. Left at stop light. Right on HWY 117. Left on S. Walker St. Right on South Bennett. Home is on the left.
Location Details Mainland
Rooms
Other Rooms Storage
Basement Crawl Space, None
Primary Bedroom Level Primary Living Area
Interior
Interior Features Master Downstairs
Heating Heat Pump
Cooling Attic Fan, Central Air
Flooring Carpet, Vinyl, Wood
Fireplaces Type Gas Log
Fireplace Yes
Appliance Stove/Oven - Electric, Refrigerator
Laundry In Hall
Exterior
Exterior Feature Outdoor Shower
Garage Carport, Off Street, Paved
Carport Spaces 2
Pool In Ground
Waterfront No
Waterfront Description None
Roof Type Shingle
Porch Covered, Porch
Building
Story 1
Entry Level One
Foundation Slab
Sewer Municipal Sewer
Water Municipal Water
Structure Type Outdoor Shower
New Construction No
Others
Tax ID 3229-51-4822-0000
Acceptable Financing Cash, Conventional, FHA, USDA Loan, VA Loan
Listing Terms Cash, Conventional, FHA, USDA Loan, VA Loan
Special Listing Condition None
Read Less Info
Want to know what your home might be worth? Contact us for a FREE valuation!

Our team is ready to help you sell your home for the highest possible price ASAP








