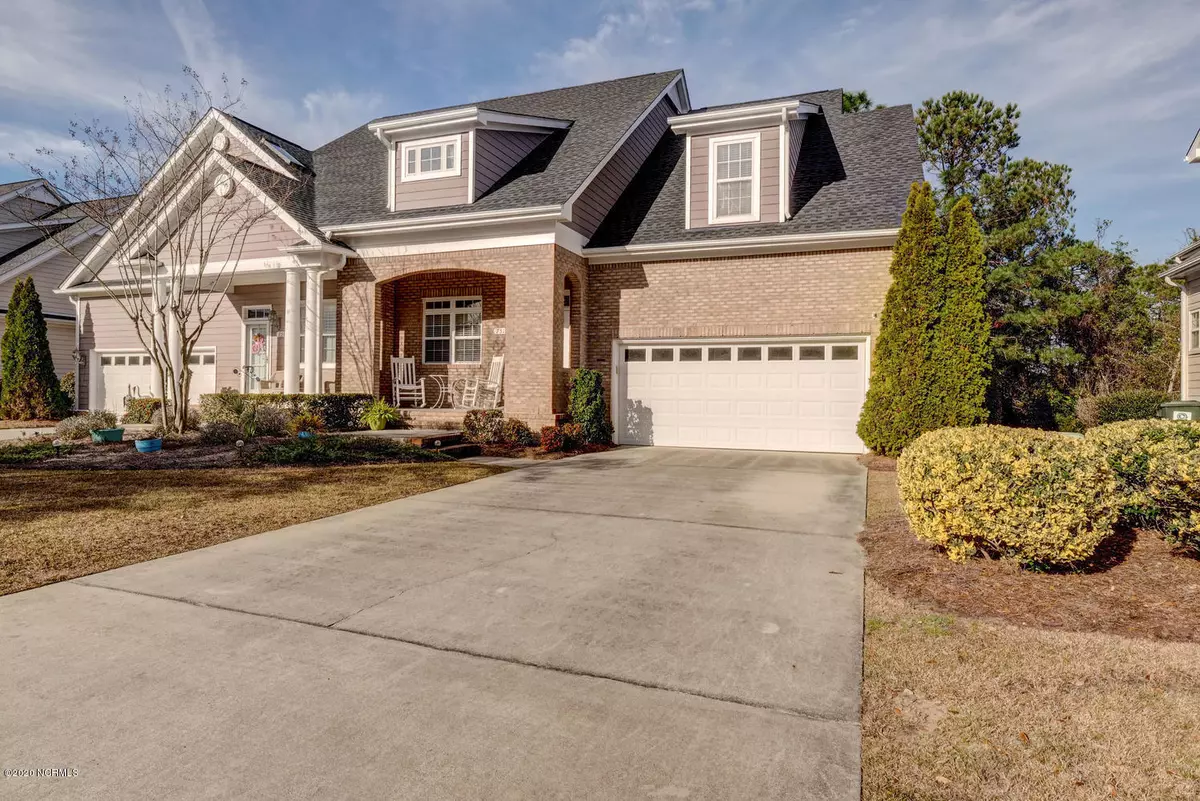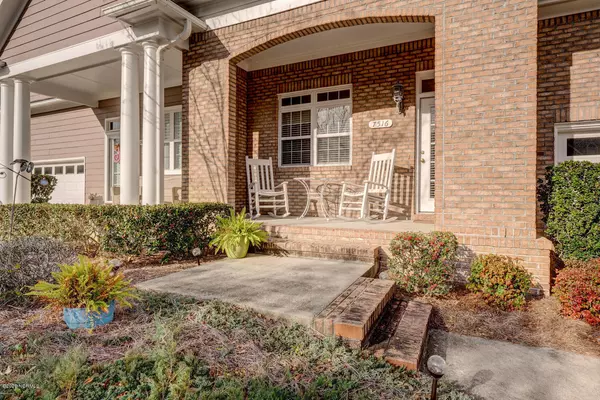$245,900
$248,500
1.0%For more information regarding the value of a property, please contact us for a free consultation.
3 Beds
3 Baths
2,553 SqFt
SOLD DATE : 09/02/2020
Key Details
Sold Price $245,900
Property Type Townhouse
Sub Type Townhouse
Listing Status Sold
Purchase Type For Sale
Square Footage 2,553 sqft
Price per Sqft $96
Subdivision Telfair Summit
MLS Listing ID 100206961
Sold Date 09/02/20
Style Wood Frame
Bedrooms 3
Full Baths 2
Half Baths 1
HOA Fees $3,600
HOA Y/N Yes
Originating Board North Carolina Regional MLS
Year Built 2004
Lot Size 3,485 Sqft
Acres 0.08
Lot Dimensions 38x90
Property Description
Great Price and BRAND NEW 2 Unit HVAC system installed in June. Also NEW ROOF and NEW Hot Water Heater-You won't get these system updates with other units!!! Make this house yours with easy updates. and enjoy low maintenance living in rarely available Telfair Summit. This town home community is only 1.6 miles from Carolina Beach and enjoys a peaceful setting tucked alongside a nature preserve. You'll appreciate the welcoming front porch, open concept living on the first floor with a central kitchen, oversized corner bar, vaulted ceilings, fireplace, butlers pantry, 1st floor master, and half bath. Upstairs boasts 2 spare bedrooms, full bathroom, and a family room loft aka ''the beach hangout'' perfect for visiting family. Don't miss the extra renovated bonus room that other units lack and could double for conditioned storage, an office or playroom. The HOA covers exterior paint and roof, trash, pest control, street lights, road maintenance, water for irrigation. No City taxes and a fantastic location to the beach make this a must see.
Location
State NC
County New Hanover
Community Telfair Summit
Zoning R-15
Direction From S. College Rd. continue onto Carolina Beach Rd. Turn Right on Valley Brook Rd, turn Left on Promontory Court. The house is on the Right.
Location Details Mainland
Rooms
Basement Crawl Space
Primary Bedroom Level Primary Living Area
Interior
Interior Features Master Downstairs, 9Ft+ Ceilings, Vaulted Ceiling(s), Pantry
Heating Electric, Forced Air, Heat Pump
Cooling Central Air
Window Features Blinds
Appliance Stove/Oven - Electric, Refrigerator, Microwave - Built-In, Dishwasher
Laundry Laundry Closet
Exterior
Exterior Feature None
Garage Paved
Garage Spaces 2.0
Waterfront No
Roof Type Shingle
Porch Deck, Porch
Parking Type Paved
Building
Story 2
Entry Level Two
Sewer Municipal Sewer
Water Municipal Water
Structure Type None
New Construction No
Others
Tax ID R08500-002-123-000
Acceptable Financing Cash, Conventional, FHA, USDA Loan, VA Loan
Listing Terms Cash, Conventional, FHA, USDA Loan, VA Loan
Special Listing Condition None
Read Less Info
Want to know what your home might be worth? Contact us for a FREE valuation!

Our team is ready to help you sell your home for the highest possible price ASAP








