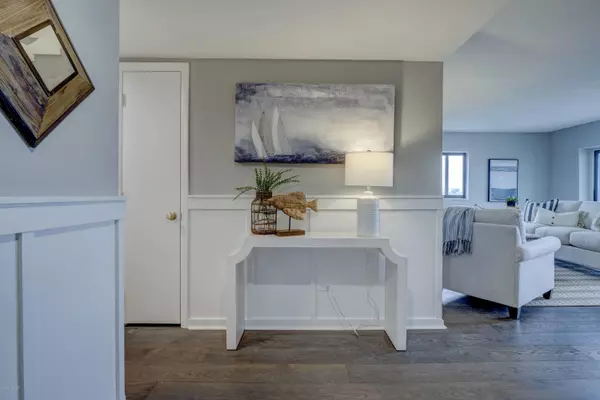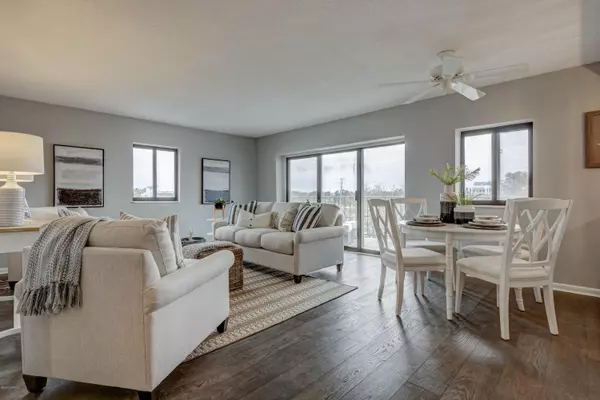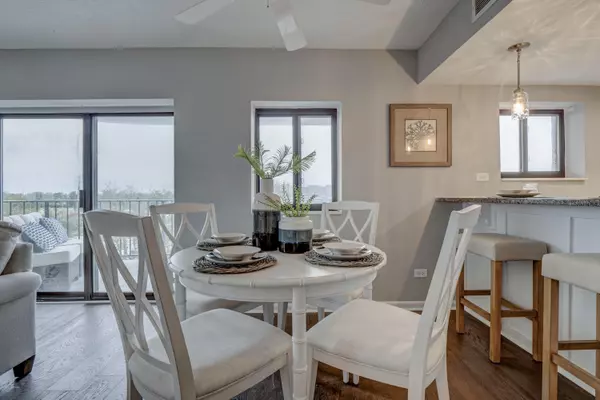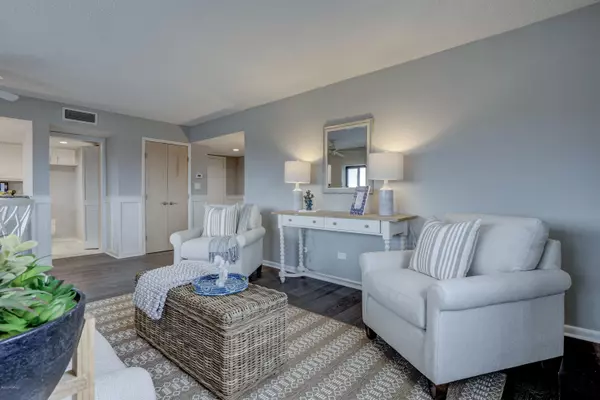$515,000
$539,000
4.5%For more information regarding the value of a property, please contact us for a free consultation.
2 Beds
2 Baths
1,080 SqFt
SOLD DATE : 06/29/2020
Key Details
Sold Price $515,000
Property Type Condo
Sub Type Condominium
Listing Status Sold
Purchase Type For Sale
Square Footage 1,080 sqft
Price per Sqft $476
Subdivision Seapath Towers
MLS Listing ID 100206731
Sold Date 06/29/20
Bedrooms 2
Full Baths 2
HOA Fees $6,387
HOA Y/N Yes
Originating Board North Carolina Regional MLS
Year Built 1974
Annual Tax Amount $2,252
Lot Dimensions condo
Property Description
Ready to live the carefree good life? Here it is...with a complete renovation in 2020. New HVAC, Water Heater, Dishwasher, Disposal, Electric Upgrade, Plumbing maintained, New Paint, Carpet in Master Bedroom, Tile in Kitchen & Baths and Beautiful Hardwood throughout the Living area and Second Bedroom/Study. Open the door and start living in this Seapath Tower end Unit over-looking Wrightsville Beach Park from the Over Sized Balcony with views of Seapath Yacht Club, sister boating community offering boat slips for lease and sale. First class lobby and lounge for gatherings along with a waterfront pool, tennis courts, bicycle and paddle board storage. On site Management team for your convenience and Security. Have it all with the peace of mind to come and go as you please.
Location
State NC
County New Hanover
Community Seapath Towers
Zoning C-4
Direction Market St. North turn East on Eastwood Dr. travel to Wrightsville Beach. Bare right after crossing over WB Drawbridge onto Causeway Dr. Turn right on Seapath Estate Dr. Turn Left into Seapath Tower Parking Lot. Take elevator to third floor. Left off elevator to end Unit on Left.
Location Details Island
Rooms
Other Rooms Shower, Bathhouse
Primary Bedroom Level Primary Living Area
Interior
Interior Features Solid Surface, Elevator, Walk-in Shower, Walk-In Closet(s)
Heating Electric, Heat Pump
Cooling Central Air
Flooring Carpet, Tile, Wood
Fireplaces Type None
Fireplace No
Appliance Vent Hood, Stove/Oven - Electric, Disposal, Dishwasher
Laundry Inside
Exterior
Exterior Feature Outdoor Shower, Irrigation System
Garage Lighted, On Site, Paved, Secured, Shared Driveway
Waterfront Yes
Waterfront Description Bulkhead,Deeded Waterfront,Harbor,Marina Front,Sound Side,Waterfront Comm
View Marina, Marsh View, Ocean, Sound View
Roof Type See Remarks
Accessibility Accessible Doors, Accessible Entrance, Accessible Hallway(s), Accessible Kitchen, Accessible Full Bath
Porch Covered
Parking Type Lighted, On Site, Paved, Secured, Shared Driveway
Building
Story 1
Entry Level 3rd Floor Unit,End Unit,Three Or More
Foundation Block
Sewer Municipal Sewer
Water Municipal Water
Structure Type Outdoor Shower,Irrigation System
New Construction No
Others
Tax ID R05719-003-021-031
Acceptable Financing Cash, Conventional, VA Loan
Listing Terms Cash, Conventional, VA Loan
Special Listing Condition None
Read Less Info
Want to know what your home might be worth? Contact us for a FREE valuation!

Our team is ready to help you sell your home for the highest possible price ASAP








