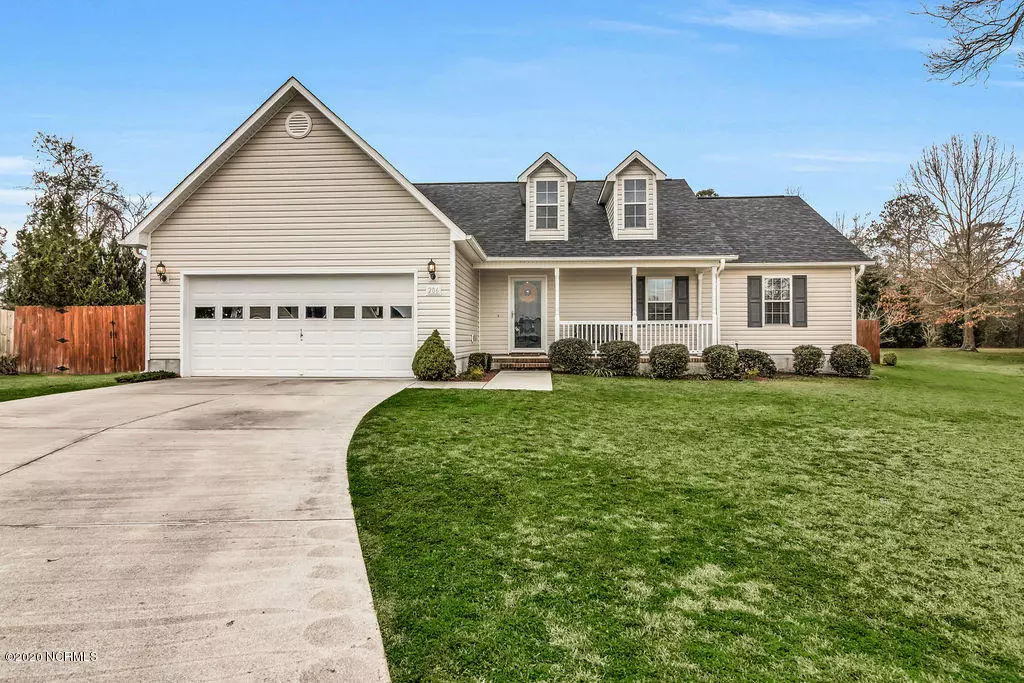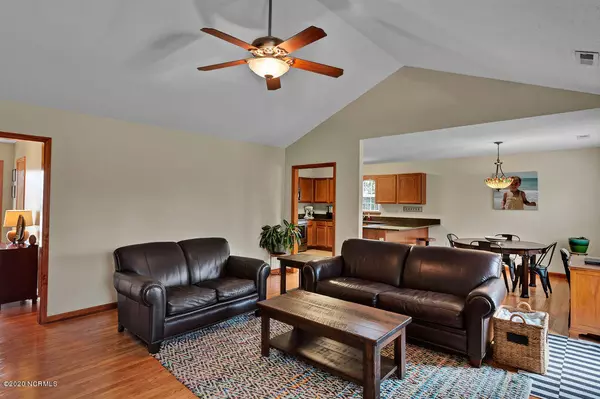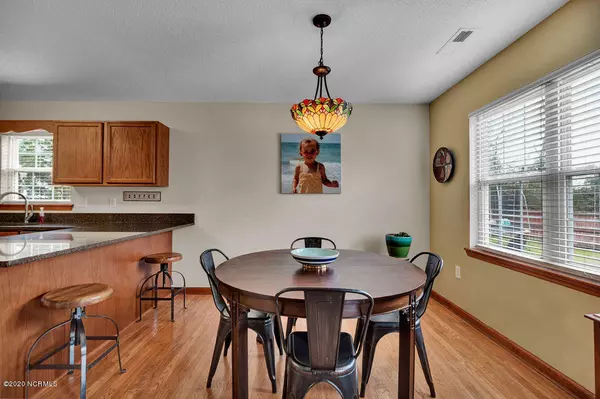$169,000
$169,250
0.1%For more information regarding the value of a property, please contact us for a free consultation.
3 Beds
2 Baths
1,478 SqFt
SOLD DATE : 05/25/2020
Key Details
Sold Price $169,000
Property Type Single Family Home
Sub Type Single Family Residence
Listing Status Sold
Purchase Type For Sale
Square Footage 1,478 sqft
Price per Sqft $114
Subdivision Cherrywoods
MLS Listing ID 100205656
Sold Date 05/25/20
Style Wood Frame
Bedrooms 3
Full Baths 2
HOA Y/N No
Originating Board North Carolina Regional MLS
Year Built 2007
Lot Size 0.580 Acres
Acres 0.58
Lot Dimensions irregular
Property Description
This impeccably maintained home rests on a cul-de-sac in Cherrywoods & is COMPLETELY MOVE-IN READY! Boasting 3 bedrooms, 2 full baths, & a finished 2 car garage. Upon entering, you are greeted by an open concept living area with vaulted ceilings, a cozy fireplace, & stunning laminate flooring throughout the entire home. To the left, you will find a spacious dining room & kitchen featuring quartz countertops, stainless appliances, a large pantry, plus plenty of cabinets for all your storage needs! Moving to the right, you will find the master with an en-suite bathroom featuring dual vanity, tile flooring, and fantastic storage. In addition, you have the laundry room, two spacious bedrooms & the second full bath. This private, fully fenced backyard oasis will be the perfect place for entertaining guests and enjoying BBQs. To top it off the location is just a short drive to all the conveniences of the city; shopping, dining, Camp Lejeune/New River, and to the beaches of coastal North Carolina without any city taxes!!!!
Location
State NC
County Onslow
Community Cherrywoods
Zoning R
Direction US 17 N to left on Fire Tower Rd to right on Catherine Lake Road. Turn right onto Bannermans Mill Road, left on Wheaton, left on Parkton, right on Appleton, then left onto Concord
Location Details Mainland
Rooms
Primary Bedroom Level Primary Living Area
Interior
Interior Features Master Downstairs, Vaulted Ceiling(s), Pantry
Heating Heat Pump
Cooling Central Air
Laundry Inside
Exterior
Exterior Feature None
Garage Paved
Garage Spaces 2.0
Waterfront No
Roof Type Architectural Shingle
Porch Covered, Patio, Porch
Parking Type Paved
Building
Lot Description Cul-de-Sac Lot
Story 1
Entry Level One
Foundation Block
Sewer Septic On Site
Water Municipal Water
Structure Type None
New Construction No
Others
Tax ID 34b-172
Acceptable Financing Cash, Conventional, FHA, USDA Loan, VA Loan
Listing Terms Cash, Conventional, FHA, USDA Loan, VA Loan
Special Listing Condition None
Read Less Info
Want to know what your home might be worth? Contact us for a FREE valuation!

Our team is ready to help you sell your home for the highest possible price ASAP








