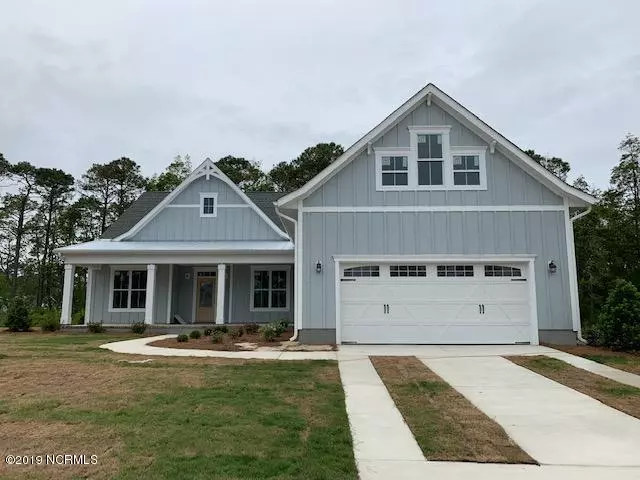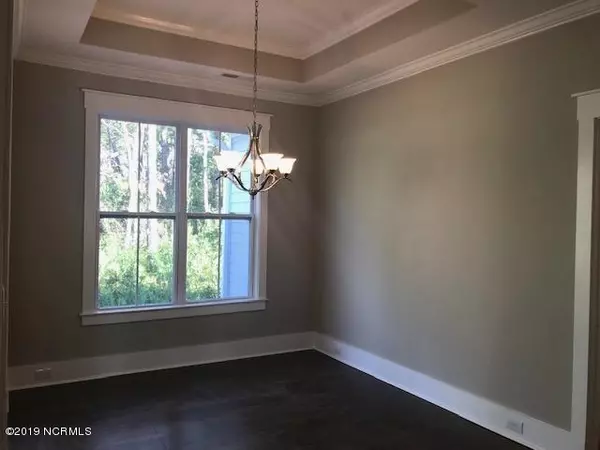$469,900
$469,900
For more information regarding the value of a property, please contact us for a free consultation.
4 Beds
4 Baths
3,181 SqFt
SOLD DATE : 02/27/2020
Key Details
Sold Price $469,900
Property Type Single Family Home
Sub Type Single Family Residence
Listing Status Sold
Purchase Type For Sale
Square Footage 3,181 sqft
Price per Sqft $147
Subdivision River Oaks
MLS Listing ID 100141704
Sold Date 02/27/20
Style Wood Frame
Bedrooms 4
Full Baths 3
Half Baths 1
HOA Fees $900
HOA Y/N Yes
Originating Board North Carolina Regional MLS
Year Built 2018
Lot Size 0.467 Acres
Acres 0.47
Lot Dimensions Original
Property Description
The Sterling is STUNNING! This 3,100+ sqft home boasts 4 bedrooms, 3 1/2 baths and Bonus Room! Situated on almost half an acre in the well-established River Oaks neighborhood, minutes from Carolina Beach, shopping, restaurants and great schools! This home has tons of character, from the shiplap, to the upgraded granite kitchen counter tops, separate laundry room, coffered & tray ceilings, to the covered porches, gas appliances, hardwood floors & 7-1/4'' baseboards, you'll never grow tired of all the details that were put into this amazing space. 3 bedrooms on the main floor, with a 4th, Bonus Room & full bath upstairs! How much more space could you need, it's perfect?! Come see us today & prepare to fall in love!
Location
State NC
County New Hanover
Community River Oaks
Zoning R
Direction South on College Road towards Monkey Junction/Carolina Beach. Turn Right onto Sanders Road in Myrtle Grove area. At Traffic Circle, take second exit onto River Road. Turn left onto Royal Fern Drive. After passing over Yellow Daisy Drive, Penny Royal Lane will be on the left.
Location Details Mainland
Rooms
Basement None
Primary Bedroom Level Primary Living Area
Interior
Interior Features Foyer, Master Downstairs, 9Ft+ Ceilings, Tray Ceiling(s), Ceiling Fan(s), Pantry, Walk-In Closet(s)
Heating Electric
Cooling Central Air
Flooring Carpet, Tile, Wood
Fireplaces Type Gas Log
Fireplace Yes
Appliance Stove/Oven - Gas, Refrigerator, Microwave - Built-In, Ice Maker, Disposal, Dishwasher, Cooktop - Gas
Laundry Hookup - Dryer, Washer Hookup, Inside
Exterior
Exterior Feature Irrigation System
Garage Off Street, Paved
Garage Spaces 2.0
Waterfront No
Roof Type Architectural Shingle
Porch Covered, Patio, Porch
Parking Type Off Street, Paved
Building
Story 2
Entry Level Two
Foundation Raised, Slab
Sewer Municipal Sewer
Water Municipal Water
Structure Type Irrigation System
New Construction Yes
Others
Tax ID R08100-006-370-000
Acceptable Financing Cash, Conventional, FHA, USDA Loan, VA Loan
Listing Terms Cash, Conventional, FHA, USDA Loan, VA Loan
Special Listing Condition None
Read Less Info
Want to know what your home might be worth? Contact us for a FREE valuation!

Our team is ready to help you sell your home for the highest possible price ASAP








