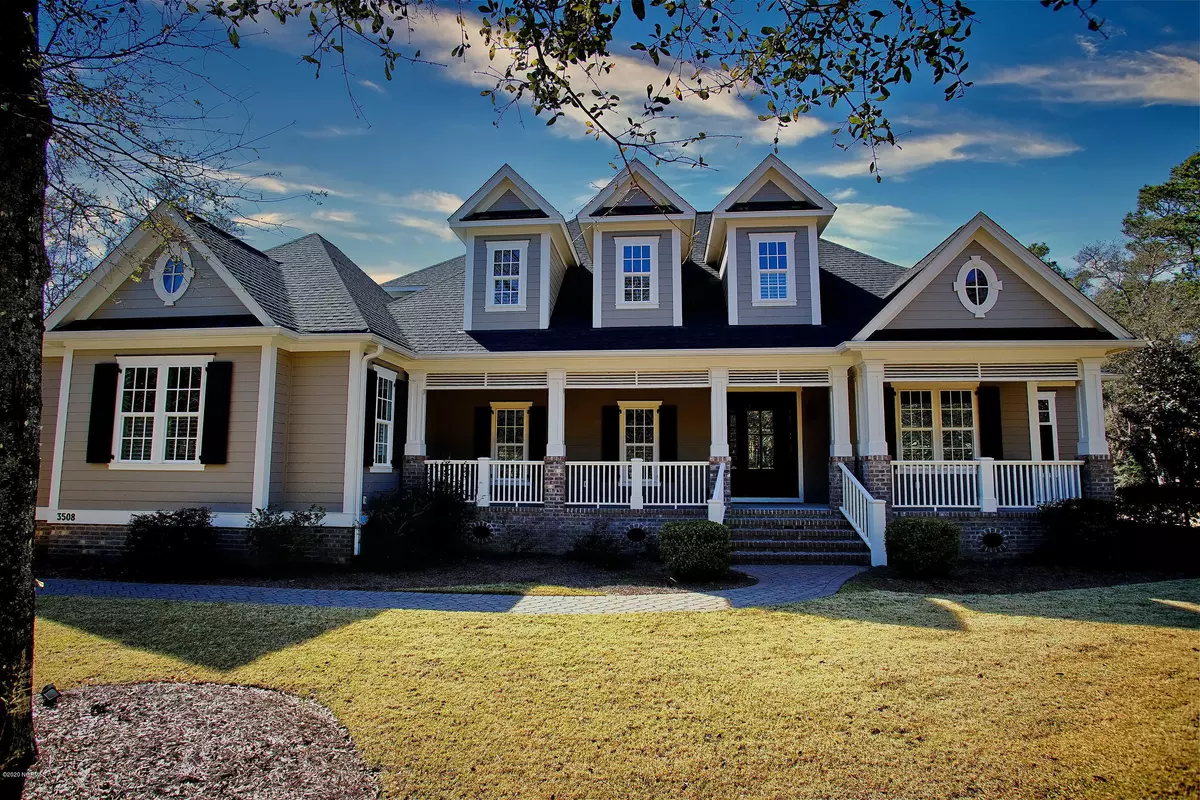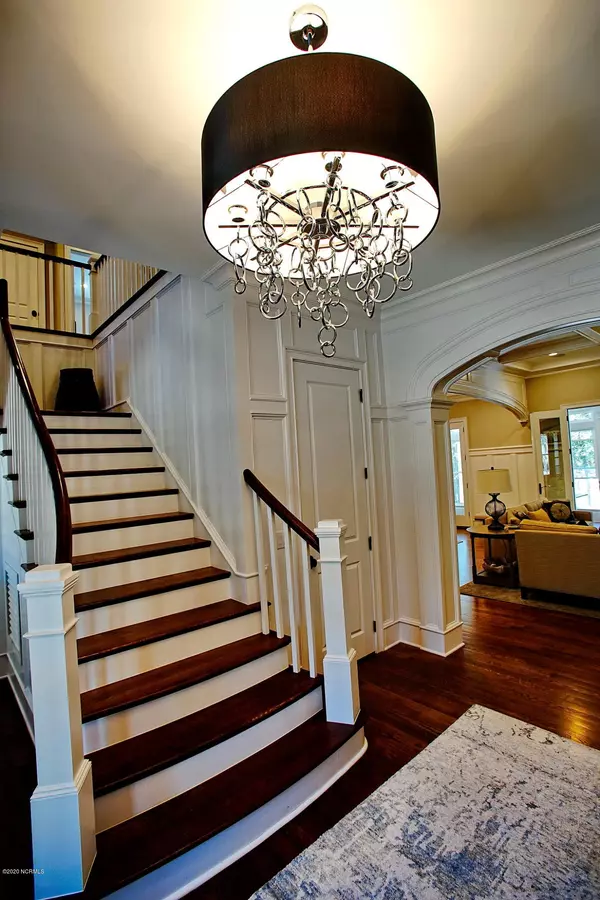$653,000
$650,000
0.5%For more information regarding the value of a property, please contact us for a free consultation.
3 Beds
4 Baths
3,744 SqFt
SOLD DATE : 05/22/2020
Key Details
Sold Price $653,000
Property Type Single Family Home
Sub Type Single Family Residence
Listing Status Sold
Purchase Type For Sale
Square Footage 3,744 sqft
Price per Sqft $174
Subdivision Seascape
MLS Listing ID 100204936
Sold Date 05/22/20
Style Wood Frame
Bedrooms 3
Full Baths 3
Half Baths 1
HOA Fees $1,850
HOA Y/N Yes
Originating Board North Carolina Regional MLS
Year Built 2015
Lot Size 0.520 Acres
Acres 0.52
Lot Dimensions 180x71+64+64+68x179
Property Description
Built in 2015, nestled in a park-like setting find this absolutely stunning home built by Whitney Blair, Builder of the 2017 Southern Living Idea House on Bald Head Island. Extensive millwork, floor to ceiling wainscoting, coffered ceiling, trey ceilings, crown molding, mantle mill work, arched casement mill work. Wood floors throughout except bathrooms and laundry room, which are tile, and the enclosed sun porch which is luxury vinyl plank flooring. Carrera marble solid surface countertops. The french panes are truly divided light panes, not single panes of glass with removable grids. The rocking chair front porch invites you to have a seat. Relax in the newly built enclosed sun porch which is heated and cooled making it a room for all seasons. Enjoy your favorite music through the surround sound in every room. 5 TV's and Sound system accessories convey.Every single detail was considered by the sellers when they built this home. The photos do not do it justice. You really need to walk through the generously apportioned rooms to appreciate the size and beauty of this home. Bright and cheerful rooms. A large 1st floor office with full bathroom provide a quiet, private work space. A large open seating area leads to the second floor guest bedrooms. Seascape at Holden Plantation is a beautiful Intracoastal waterway community, with amenities that include a secure storage area for your ''big toys''. A marina with deeded boat slips and two loading ramps, a picnic area and marina house with fish cleaning station, kitchen, ample seating and bathrooms. The main clubhouse features indoor and outdoor pools, sauna, kitchen, library/card room, meeting/ entertainment room, and state of the art fitness center with showers and changing rooms. A beach clubhouse, located on Holden Beach, has outdoor showers, restrooms, parking, kitchen, fireplace, and a lovely rocking chair porch. A beach clubhouse, located on Holden Beach, has outdoor showers, restrooms, parking, kitchen, fireplace, and a lovely rocking chair porch.The community has miles of walking paths/boardwalks with three buildings in which to rest along the way. This home and community truly have it all. What're you waiting for? Your new lifestyle awaits!
Location
State NC
County Brunswick
Community Seascape
Zoning CO-R-7500
Direction From Southport take NC-211 N to Lon Stone Chimney Rd, tun L to continue on Stone Chimney Rd SW to Entrance of Seascape. Bear R on Glenmora, bear R on Loreauville Dr to R on Concordia. Continue L on Concordia. The home will be on your right. From South Carolina take US-17 N to R on US-17BUS/NMain St to R on NC-130 E/Holden Beach Rd SW and Stanbury Rd SW to bear R on Stone Chimney Rd SW to Entrance
Location Details Mainland
Rooms
Basement Crawl Space, None
Primary Bedroom Level Primary Living Area
Interior
Interior Features Foyer, Intercom/Music, Mud Room, Solid Surface, Master Downstairs, 9Ft+ Ceilings, Tray Ceiling(s), Vaulted Ceiling(s), Ceiling Fan(s), Pantry, Walk-in Shower, Walk-In Closet(s)
Heating Forced Air, Heat Pump
Cooling Central Air, Zoned
Flooring Wood
Fireplaces Type Gas Log
Fireplace Yes
Window Features Thermal Windows,Blinds
Appliance Washer, Vent Hood, Stove/Oven - Electric, Refrigerator, Microwave - Built-In, Ice Maker, Dryer, Disposal, Dishwasher, Cooktop - Gas, Convection Oven
Laundry Inside
Exterior
Exterior Feature Irrigation System, Gas Logs
Garage Paved
Garage Spaces 2.0
Waterfront No
Waterfront Description Water Access Comm,Waterfront Comm
Roof Type Architectural Shingle
Porch Covered, Enclosed, Porch
Parking Type Paved
Building
Lot Description Open Lot
Story 2
Entry Level Two
Foundation See Remarks
Sewer Septic On Site
Water Municipal Water
Structure Type Irrigation System,Gas Logs
New Construction No
Others
Tax ID 232ed027
Acceptable Financing Cash, Conventional
Listing Terms Cash, Conventional
Special Listing Condition None
Read Less Info
Want to know what your home might be worth? Contact us for a FREE valuation!

Our team is ready to help you sell your home for the highest possible price ASAP








