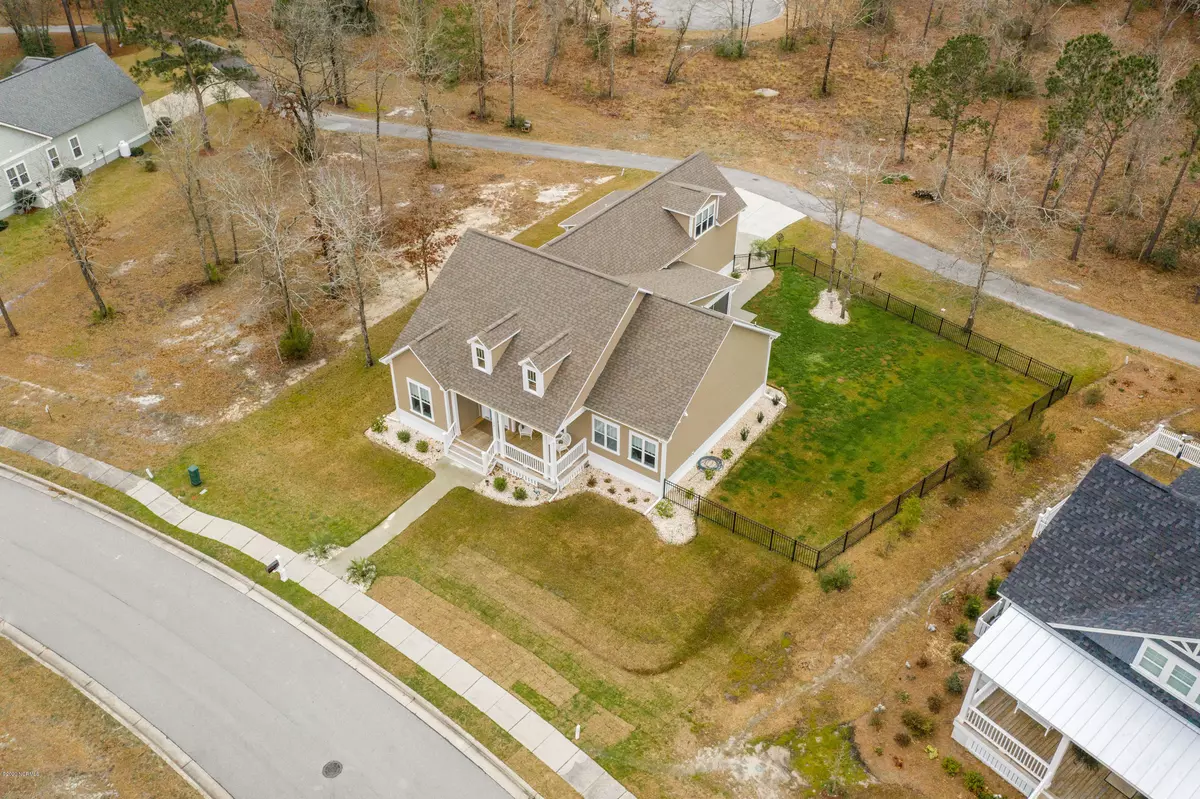$375,500
$379,900
1.2%For more information regarding the value of a property, please contact us for a free consultation.
4 Beds
4 Baths
2,188 SqFt
SOLD DATE : 05/06/2020
Key Details
Sold Price $375,500
Property Type Single Family Home
Sub Type Single Family Residence
Listing Status Sold
Purchase Type For Sale
Square Footage 2,188 sqft
Price per Sqft $171
Subdivision Queens Harbor
MLS Listing ID 100207915
Sold Date 05/06/20
Style Wood Frame
Bedrooms 4
Full Baths 3
Half Baths 1
HOA Fees $500
HOA Y/N Yes
Originating Board North Carolina Regional MLS
Year Built 2018
Annual Tax Amount $1,134
Lot Size 0.350 Acres
Acres 0.35
Lot Dimensions 83x152x129x139
Property Description
Queens Harbor 4BR Split Floor-Plan home, with luxury features including; 10' ceilings, LVP & Tile Flooring, Living Room w/ Gas Log Fireplace, Granite & Stainless upscale Kitchen w/ Island/Bar, Main-level Principal Suite w/ large Walk-In Shower, & WIC, Upstairs Bedroom w/ full Bath. Exterior features include; Screened-in Porch. 3-Car Garage, Hardiboard siding, and fully sodded Fenced-in Rear Yard. Queens Harbor community boasts: Day Docks, & Covered Viewing/Pic-Nic Area! Just moments from Emerald Isle beaches, Jacksonville shopping, and Camp Lejeune.
Location
State NC
County Onslow
Community Queens Harbor
Zoning R15
Direction From downtown Morehead City: Take Arendell St to NC 24, turn LEFT towards Jacksonville. Continue through Swansboro and turn LEFT (South) onto Queens Creek Rd. Veer RIGHT onto Jones Rd. Veer LEFT onto Camp Queen Rd, then turn LEFT onto Queens Harbor Rd. Home is on RIGHT (West) side of street. Garage is located on rear-side of home, on street accessed via cul-de-sac.
Location Details Mainland
Rooms
Basement None
Primary Bedroom Level Primary Living Area
Interior
Interior Features Foyer, Solid Surface, Master Downstairs, 9Ft+ Ceilings, Ceiling Fan(s), Walk-in Shower, Eat-in Kitchen, Walk-In Closet(s)
Heating Forced Air
Cooling Central Air
Flooring LVT/LVP, Carpet, Tile
Window Features Thermal Windows,Blinds
Appliance Washer, Stove/Oven - Electric, Refrigerator, Microwave - Built-In, Dryer, Dishwasher
Laundry Hookup - Dryer, Washer Hookup, Inside
Exterior
Exterior Feature Gas Logs
Garage On Site, Paved
Garage Spaces 3.0
Pool None
Waterfront No
Waterfront Description Water Access Comm,Waterfront Comm
Roof Type Shingle
Accessibility None
Porch Covered, Porch, Screened
Parking Type On Site, Paved
Building
Lot Description Open Lot
Story 2
Entry Level One and One Half
Foundation Raised, Slab
Sewer Municipal Sewer
Water Municipal Water
Structure Type Gas Logs
New Construction No
Others
Tax ID 535401082770
Acceptable Financing Cash, Conventional, FHA, VA Loan
Listing Terms Cash, Conventional, FHA, VA Loan
Special Listing Condition None
Read Less Info
Want to know what your home might be worth? Contact us for a FREE valuation!

Our team is ready to help you sell your home for the highest possible price ASAP








